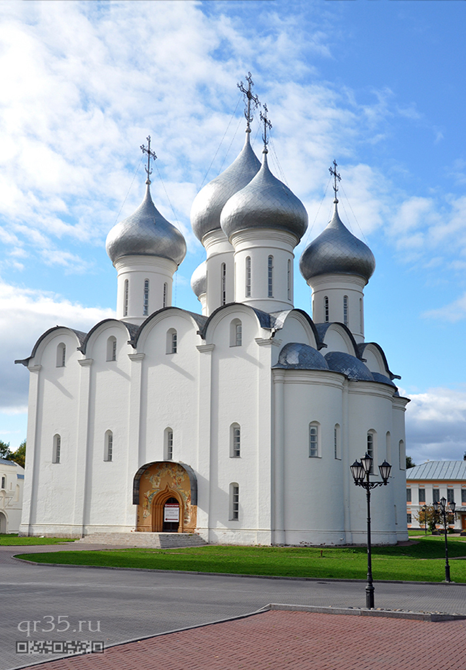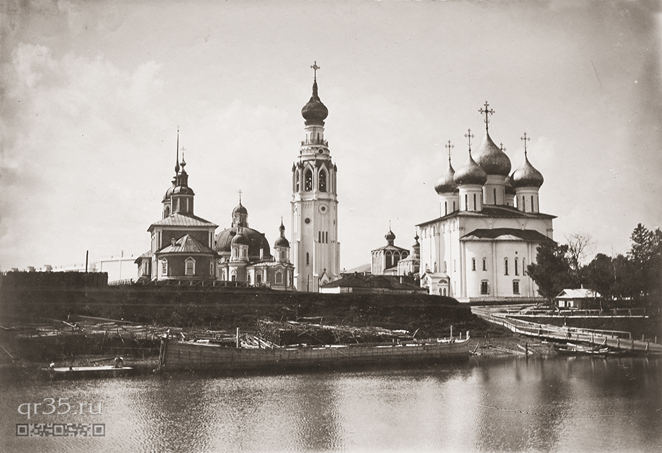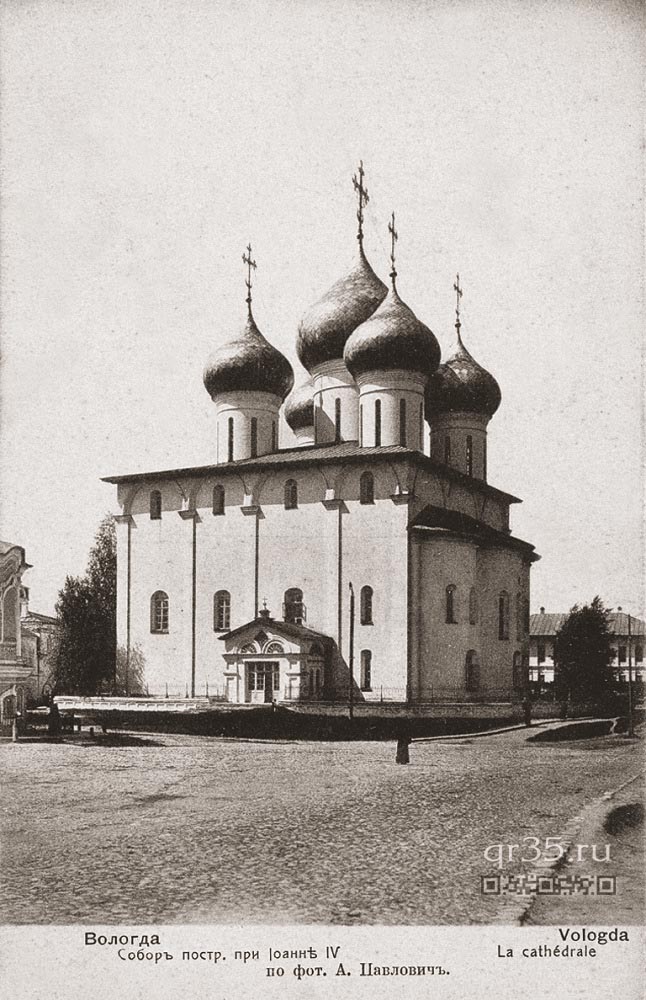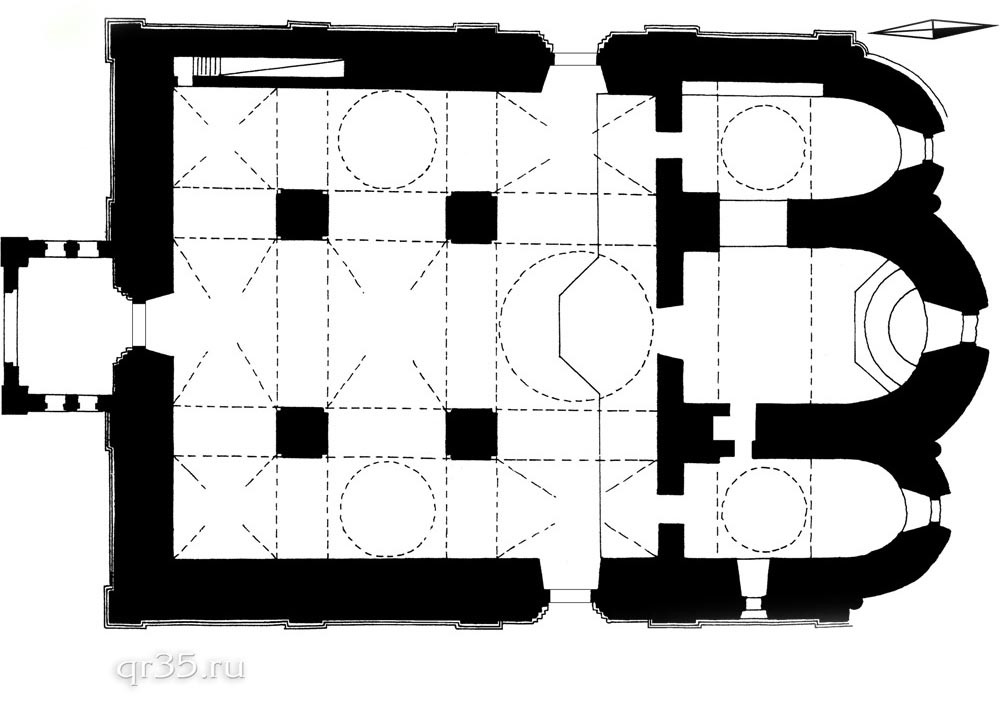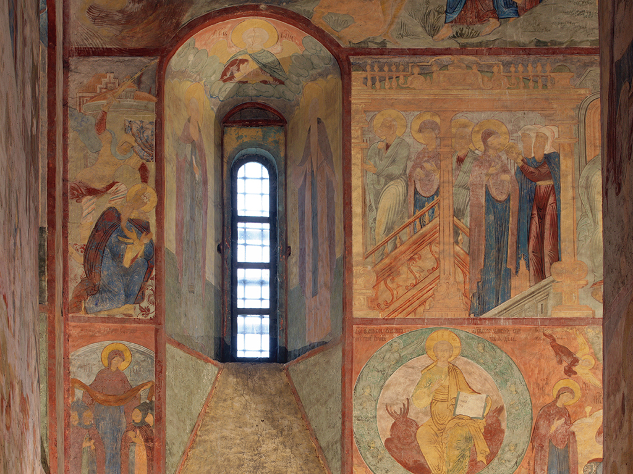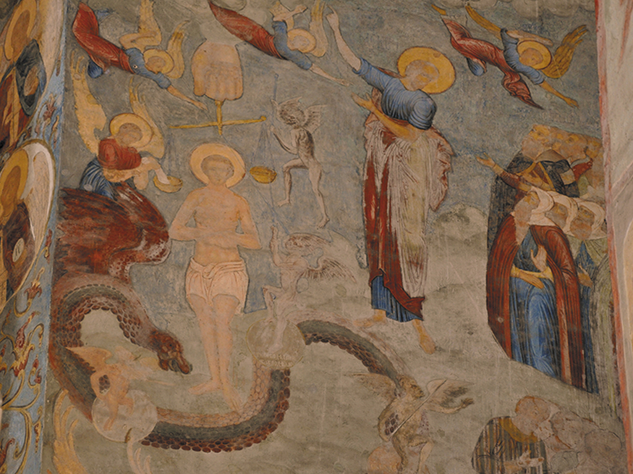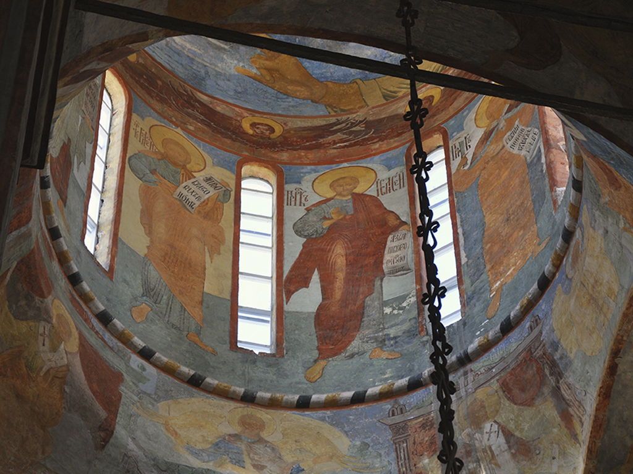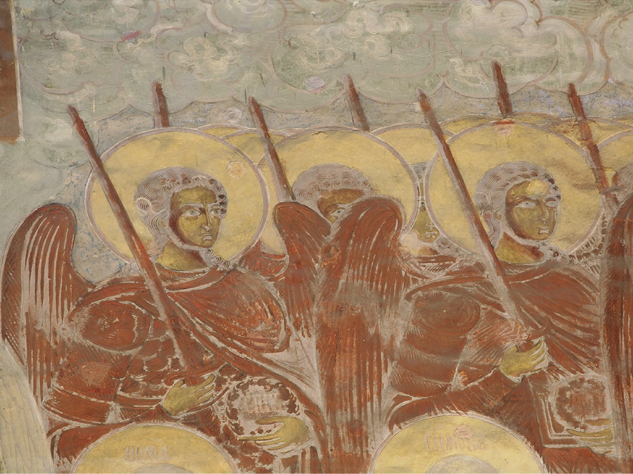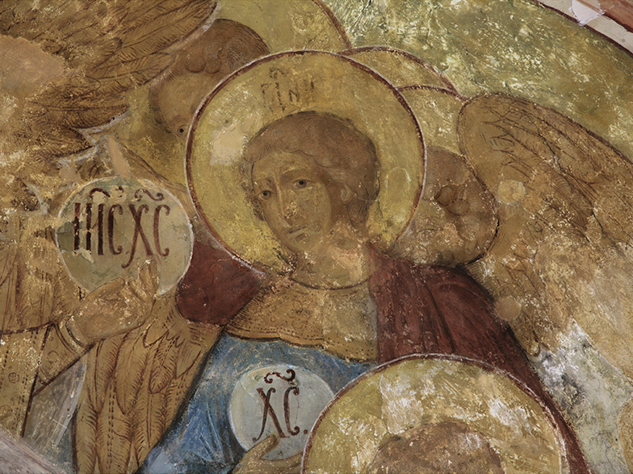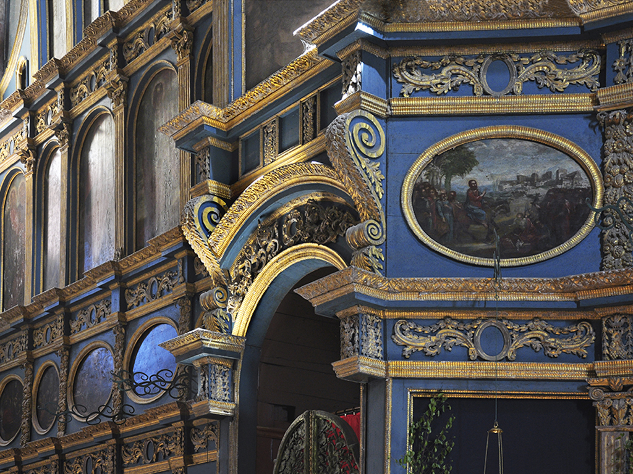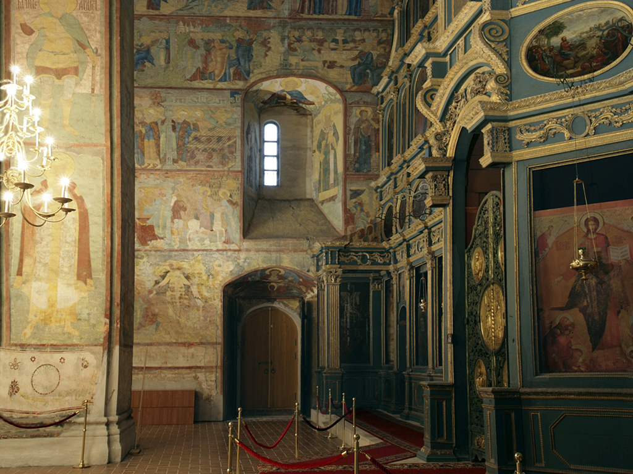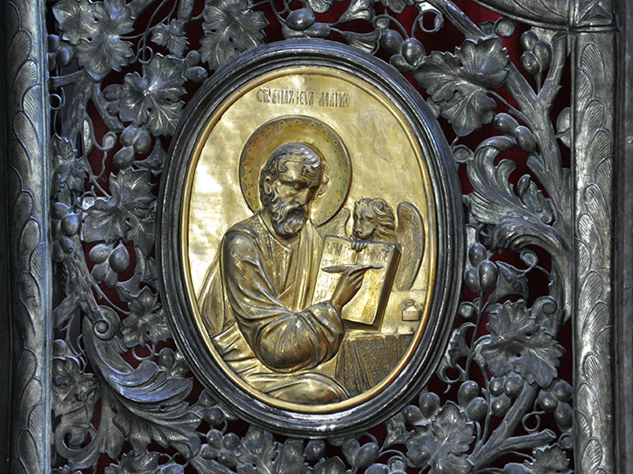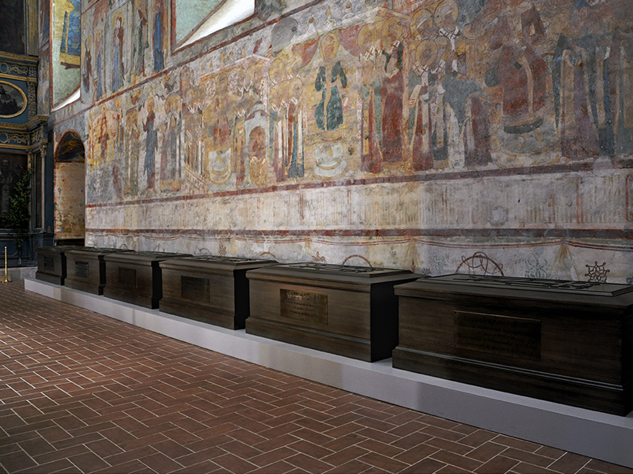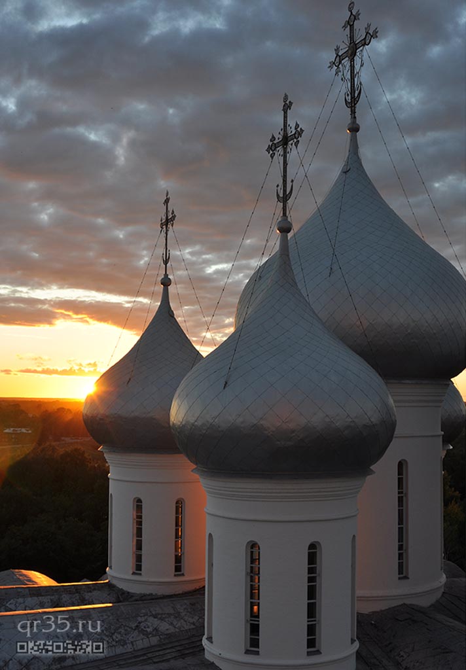Cathedral of Saint Sophia (Divine Wisdom)
GENERAL INFORMATION
Dating: 1568-1570.
Type: A monument of architecture.
Status: a cultural heritage site of federal importance.
State protection registration document:
Authorization of the Council of Minsters of RFSFR No. 1327, August 30, 1960; Decree of the President of the Russian Federation No. 176, February 20, 1995.
Address: 15 Orlova St., Vologda, Russia.
Part of the ensemble: Vologda Kremlin (Archbishop’s Court).
Altars: Main altar dedicated to Sophia Divine Wisdom.
Brief description.
The Cathedral of Saint Sophia is one of the major monuments of Russian architecture. It belongs to a group of large unheated pentacupolar six-piered cathedrals, the general prototype for which is the main cathedral of Muscovite Rus, the famed Dormition Cathedral of the Moscow Kremlin, built in 1475-79 by the Italian architect Aristotle Fioravanti. Over the course of the 16th century several cathedrals of this type were erected in prominent monasteries and as the primary churches of large towns. The Vologda cathedral is distinguished by an economy of decoration that endows it with a sculpted unity of form. The Saint Sophia Cathedral is a genuine treasure, the most important object of veneration and museum display in Vologda.
Condition: good.
Contemporary use: The cathedral is used jointly by the Vologda State Museum Preserve and by the Vologda Eparchy of the Russian Orthodox Church.
HISTORY
The construction of the cathedral was preceded by the establishment of a masonry fortress in Vologda in 1566 by the will and under the personal supervision of Tsar Ivan the Terrible. Inasmuch as the earlier wooden Cathedral of the Resurrection was located outside the bounds of the new fortifications, the tsar decided to build a cathedral and archbishop’s court on a new site inside the kremlin. Intensive work on the cathedral occurred in 1568-70. Building materials were taken from supplies intended for the construction of the town walls, including bricks, as well as gray and white limestone brought from afar. Chronicles attest that the work was implemented with special care. Each night the brickwork was covered with layers of birchbark to perserve the masonry from rain and cold. By 1571 the cathedral was practically finished, but Ivan the Terrible’s attention was drawn away from work in Vologda. At that time an epidemic raged in Russia, and Moscow was attacked by the Crimean khan Devlet-Girei. The subsequent disbanding of the oprichnina completely changed the throughts of the tsar concerning his northern residence. The Vologda kremlin stood uncompleted, while the cathedral was not consecrated and its finishing work was left undone.
There is little information about the first decades of the cathedral’s existence. It is known that on October 1, 1588--after the death of Ivan the Terrible--the prelate Antonio, bishop of Vologda and Great Perm, consecrated the first altar in the name of the Decapitation of John the Baptist (the heavenly protector of Ivan the Terrible). The chronicle states that a certain time after the dedication of the John the Baptist altar, the entire “church was consecrated”—including, evidently, the cathedral’s main altar, which received its dedication to Sophia, the Divine Wisdom. The cathedral’s third altar was dedicated to Saint Theodore Stratilates, on whose day in the church calendar occurred the nameday of the reigning tsar, Fyodor (Theodore) Ioannovich.
On September 22, 1612, Vologda was attacked by “Polish and Lithuanian forces, and by Cherkassy, and Cossacks, and Russian thieves.” The town was sacked and burned, and the Sophia Cathedral was severely damaged. After the departure of the raiders, a collection of money and church utensils was announced for the cathedral’s restoration.
In December 1613 the cathedral’s main altar was newly consecrated by Archbishop Sylvester, and the John the Baptist altar was reconsecrated in June 1614. But the cathedral remained in a burned state, with temporary domes and crosses. Therefore, a supplementary collection of money was levied on the churches of the eparchy (“po poltine s klira”). With the collected funds the cathedral was soon repaired.
The “wall painting”of the cathedral interior began in 1686. This work was carried out during a period of two years by the renowned Yaroslavl icon painter Dmitry Grigorevich Plekhanov, together with thirty assisting artists. The extensive cathedral frescoes were created in a decorative manner characteristic of the Yaroslavl style of wall painting in the second half of the 17th century. The cupola vaults depict Christ Pantokrator, the Mother of God of the Sign (Znamenie), John the Baptist and the Paternitas. The cupola drums contain the Patriarchs. The “Last Judgement” occupies the west wall. Gospel subjects and portrayals of the Ecumenical Councils cover the ceiling vaults and the north and south walls, which are divided into six registers. The piers display warrior saints and princes. The altar wall paintings are divided into four registers.
The current iconostasis is the cathedral’s third, constructed in 1724-37 by master Arsenii Borshchevskii. This monumental five-level Baroque construction culminates in the Crucifixion. The icons for the new iconostasis were painted in the 1730s by Maksim Iskritskii.
The great significance of the cathedral is also defined by its memorial function. During a period from the end of the 16th to the beginning of the 19th century, the cathedral serves as the burial place of 12 Vologda archbishops, one of which, the prelate Antonii (presiding bishop in 1585-88) first dedicated the cathedral and is venerated as a saint. (In 1998 his relics were transferred to the Church of St. Nicholas in Archbishop’s Quarter.) The cathedral was visited by emperors Peter I (the Great), Alexander I and Alexander II.
In 1923 the cathedral was closed and transferred to the Local History Msueum, which created a small exhibit dedicated to the history of religion and atheism. At the center of the exhibit was a Foucault pendulum. In this way the interior of the cathedral was preserved and shown to excursion groups.
After a long interval the cathedral in 1988 once again began to hold high holiday services. In August 1992 Vologda’s first Patriarchal service took place in the cathedral. In June 2007 Aleksii II, Most Reverend Patriarch of Moscow and All Russia, again held service in the renovated cathedral.
Architectural description
The Cathedral of Saint Sophia plays a defining role in the ensemble of Vologda’s historic center. It is located to the north of the Archbishop’s Court and is situated not far from the Vologda River. An unusual peculiarity of the Sophia Cathedral is its orientation along a north –south direction, a feature that the builders of neighboring churches took into account. This peculiarity is often connected with topographic specifics of the location, as well as the original integration of the cathedral into the plan of the fortress, which had the same orientation. The dimensions of the cathedral are imposing: 38.5 meters in length, 25.9 meters in width, 38.4 meters to the ceiling vaults, and 59.65 meters to the top of the cross above the main cupola. The smooth white walls are practically devoid of decoration. Powerful pilaster strips of simple design divide the walls into broad, smooth bays culminating in semicircular gables (zakomary). The three entrances of the cathedral are perspective portals with a pointed tip characteristic for northern architefdture.
The cathedral interior has the appearance of a single hall. This impression is achieved by an arrangment of cross vaults on a single level and by the absence of wall divisions in the form of cornices and pilasters. The illumination of the interior is effected through high narrow windows placed on the second and third levels of the cathedral strictly along the vertical axes of the bays. The windows of the third tier are placed in the semicircular gables. The three sections of the apse are illuminated by narrow windows at the second level. The cathedral roof follows the contours of the gables. Massive onion domes rise above high cylindrical drums, with the central drum wider and higher than the other four. Each drum has eight tall narrow windows.
LOSS, RECONSTRUCTION, RESTORATION
The cathedral has undergone frequent repairs. Having suffereed damage during the ravages of 1612, the cathedral was revived in 1615-16. The roof, cupolas and crosses were reconstructed in wood, clad in “white” (tinned) iron and strengthened with iron chains. The cathedral was again repaired in 1688 when the cupolas were crowned with elaborate iron crosses forged by Ulyan Omelyanov following the pattern of a cross (not preserved) from the Church of St. Nicholas “Yavlennyi” in Moscow. After a fire in 1698 that destroyed the roof construction and its helmet-shaped cupolas, the cathedral gained new, enlarged cupolas in the onion shape. This change in appearance “suited” the cathedral, and the onion domes have remained in place to this day. In 1765 the floor of the cathedral was redone in iron plates (not extant). In the course of repairs during the 18th and 19th centuries, the cathedral was surrounding by a low stone wall, its gable roofline was replaced by a low four-sloped roof, and covered porches were added to all the entrances. These modifications burdened the outline of the cathedral.
In 1959-70 a restoration of the cathedral was undertaken to a plan by V. S. Banige. The late porch additions and the wall were removed; the gable contours of the roofline were regained, as were the original dimensions of the windows; a fallen cross was replaced; and the cupolas were sheathed in zinc-plated iron. In 1962-78 the artist and restorer N. V. Pertsev supervised a restoration of the frescoes and the iconostasis paintings. From 1999 to 2007 restoration work was undertaken on the walls and the roof. Drainage was improved and temperature controls were installed in order to ensure the preservation of the wall paintings.
Text by Alexander Suvorov.
Translated by William Brumfield.
Sources and Literature
- Баниге В., Перцев Н. Вологда. М., 1970.
- Бочаров Г.Н., Выголов В.П. Вологда. Кириллов. Ферапонтово. Белозерск. М., 1966.
- Вздорнов Г.И. Вологда. 2е изд. Л., 1978.
- Вологда в воспоминаниях и путевых записках: конец XVII – начало XX в. Вологда, 1997.
- Вологда в минувшем тысячелетии : очерки истории города / гл. ред. Ю.К.Некрасов. 2е изд. Вологда, 2006.
- Вологда в минувшем тысячелетии : человек в истории города / гл. ред. Ю.К.Некрасов. Вологда, 2007.
- Вологда: самое интересное : справочник-путеводитель / сост. М.В.Васильева, М.А.Крутиков, А.В.Суворов. 2е изд. Вологда, 2011.
- Вологодская энциклопедия / гл. ред. Г.В.Судаков. Вологда, 2006.
- Дунаев Б. Севернорусское гражданское и церковное зодчество. Город Вологда. М., 1914.
- Евдокимов И. Север в истории русского искусства. Вологда, 1920.
- Железняк В.С. Вологда: краткий путеводитель по мемориальным, архитектурным и живописным памятникам. Вологда, 1947.
- Касьяненко Т.В. Вологда : путеводитель. Тула, 2007.
- Коновалов Ф.Я., Панов Л.С., Уваров Н.В. Вологда, XII – начало XX века : краеведческий словарь. Архангельск, 1993.
- Куропатников Ф. Маятник Фуко в Вологде // Спутник краеведа. 1929. № 2.
- Истории старых улиц г. Вологды : сборник : машинописная рукопись / Бюро историкореволюционной секции при Вологодском краеведческом музее, конец 1960х гг.
- Лукомский Г.К. Вологда в её старине. СПб, 1914.
- Малков В.М. Улицы Вологды. Вологда, 1977.
- МоскваВологодчина : времён связующая нить / гл. ред. Г.В.Судаков. Вологда, 2009.
- Непеин С.А. Вологда прежде и теперь. Вологда, 1906.
- О ремонте вологодского кафедрального Софийского собора и перестройке его колокольни к 300летию собора // Вологодский государственный историкоархитектурный и художественный музейзаповедник. Отдел письменных источников. Ф. 1. Д. 218.
- Описание памятников русской архитектуры по губерниям : Вологодская губерния // Известия императорской археологической комиссии. 1915. Вып. 59.
- Пахолков Хр. Город Вологда и окрестности. Вологда, 1896.
- Петрова Т.Г. Вологодский Софийский собор : путеводитель. Вологда, 2011
- Послужить Северу : историко-художественный и краеведческий сборник. Вологда, 1995.
- Рыбаков А.А. Художественные памятники Вологды XIII – начала XX века. Л., 1980.
- Сазонов А.И. Вологда: каменная летопись. 2е изд. Вологда, 2011.
- Сазонов А.И. Моя Вологда: прогулки по старому городу. Вологда, 2006.
- Спасенкова И.В. Церковная жизнь Вологды 1920–1930-х годов // Вологда : краеведческий альманах. Вып. 3. Вологда, 2000. С. 250–287.
- Старая Вологда, XII – начало XX века : сборник документов и материалов / гл. ред. Ф.Я.Коновалов. Вологда, 2004.
- Степановский И.К. Вологодская старина : историкоархеологический сборник. Вологда, 1890.
- Суворов И.Н. Церкви города Вологды 240 лет назад // Вологодские епархиальные ведомости. 1916. №15. С.298–302.
- Суворов Н.И. Вологодский Архиерейский дом. Вологда. 1898.
- Фехнер М.В. Вологда. М., 1958.
- Храмы Вологды: фотоальбом. Вологда, 2011.
Audio and video
Information about our partner
In 2013, through the funding of our project partner, the communications and mobile operator Tele2, an information plate containing a QR-code was installed on the Сathedral.
© OOO NITS «Drevnosti Severa», 2013-2017. All rights reserved.
160004 Vologda, 58 Oktyabrskaya St, office 48. Tel.: +7 (8172) 72–79–60. http://www.drevnostisevera.ru. E-mail: drevnostisevera@mail.ru

