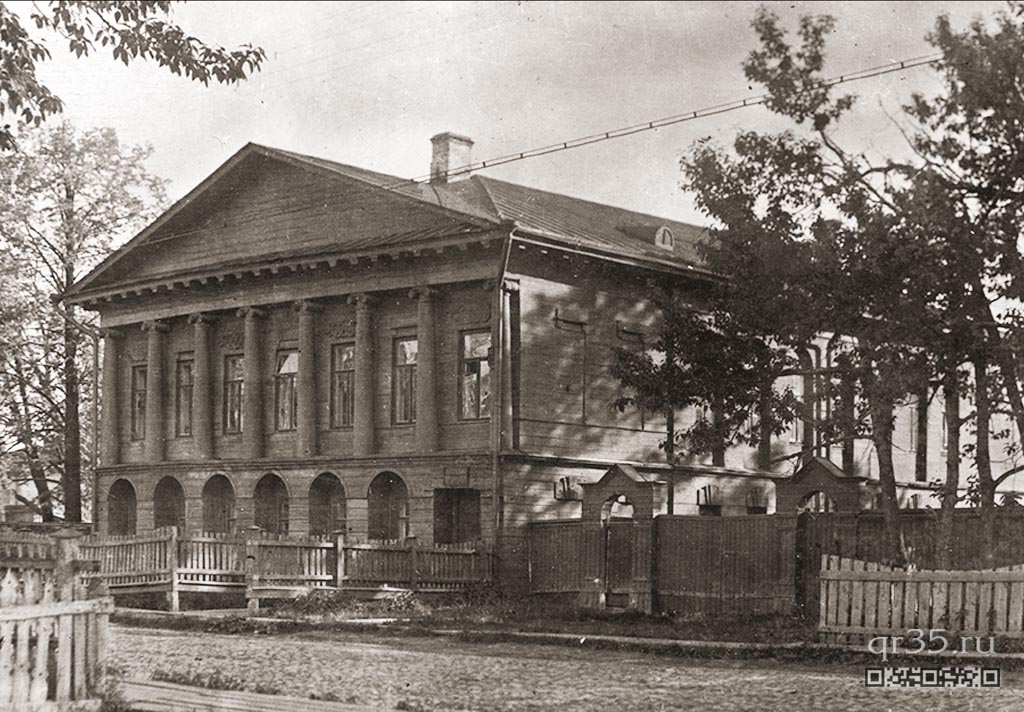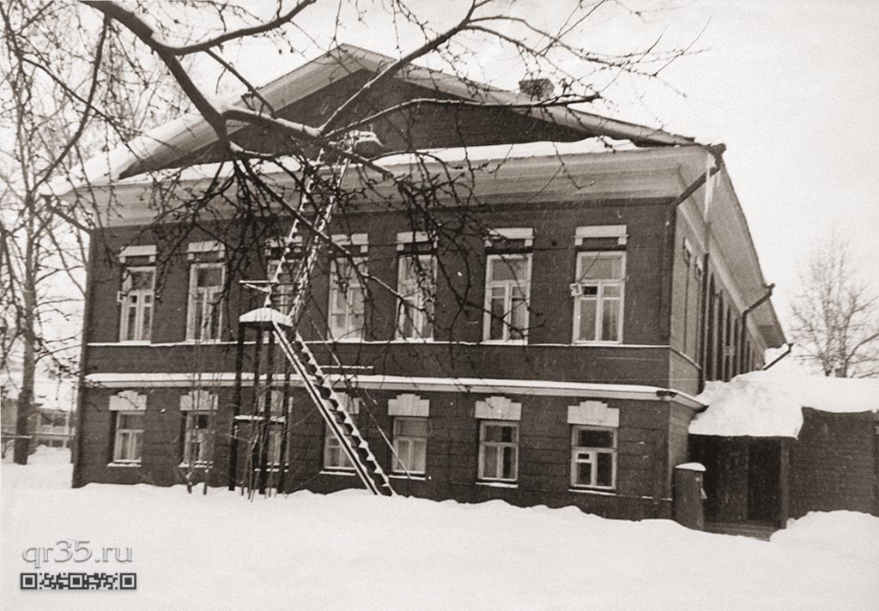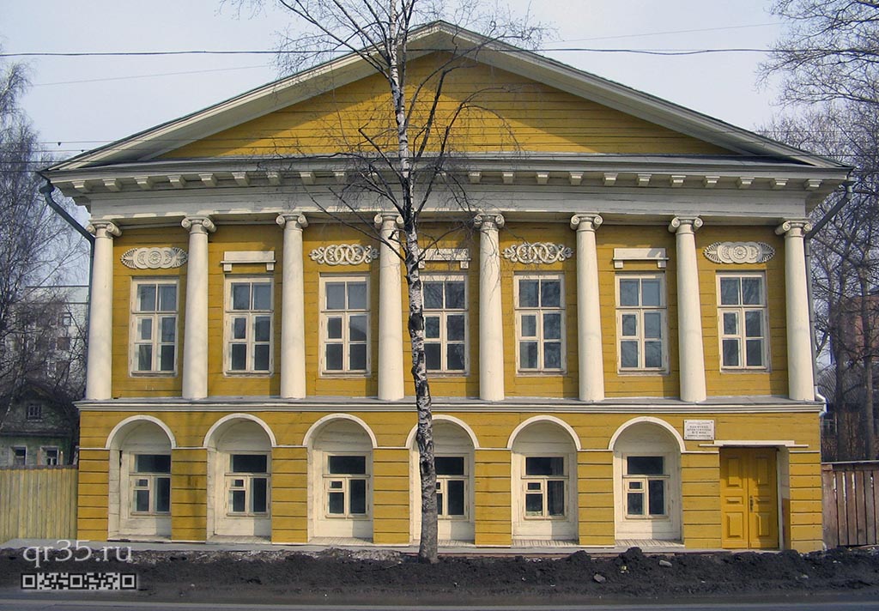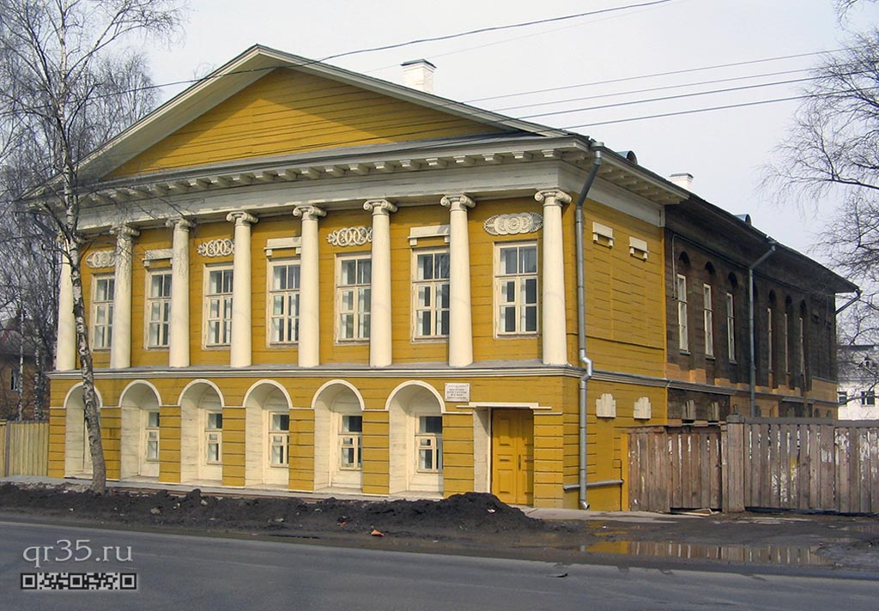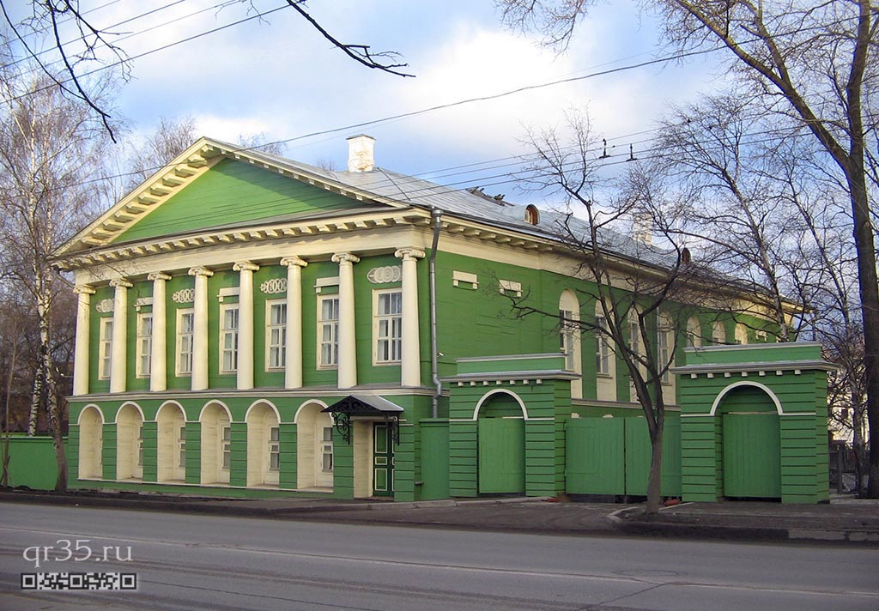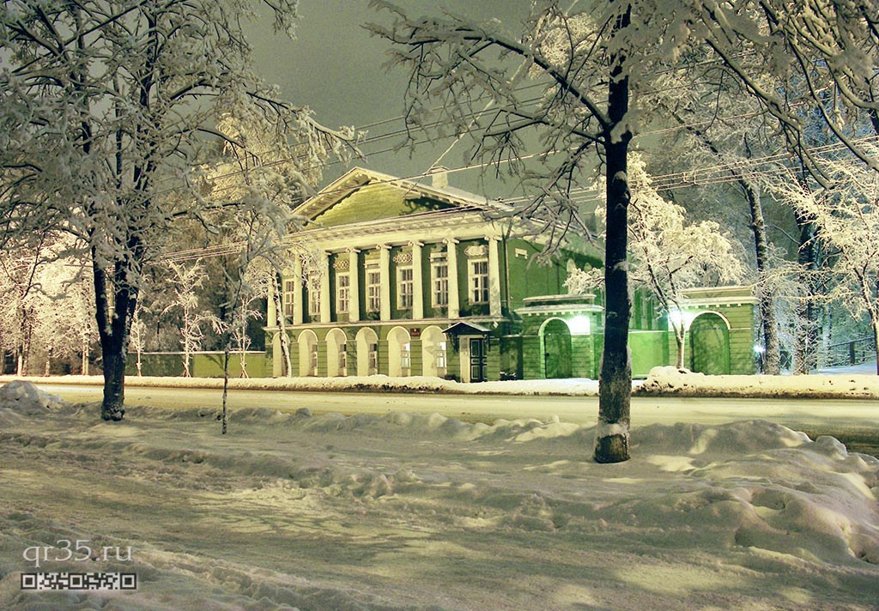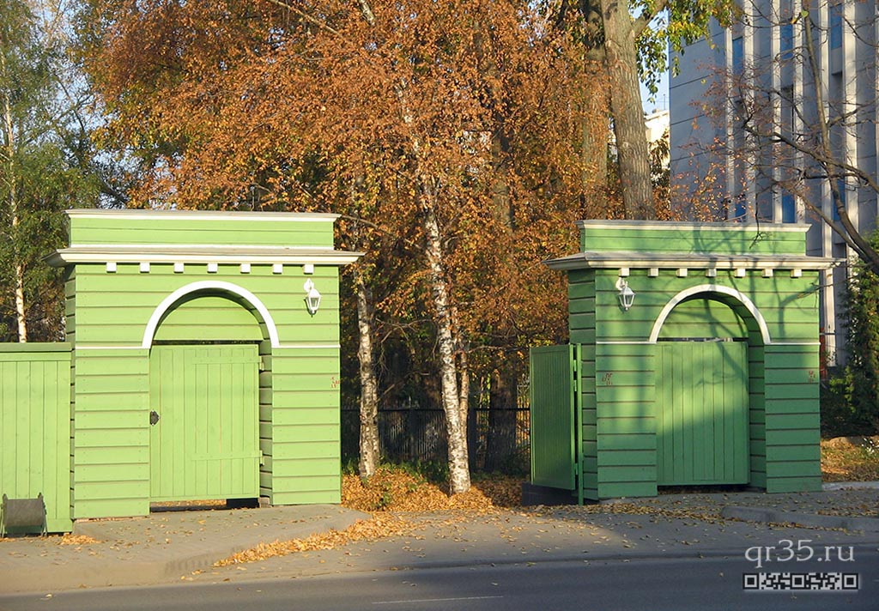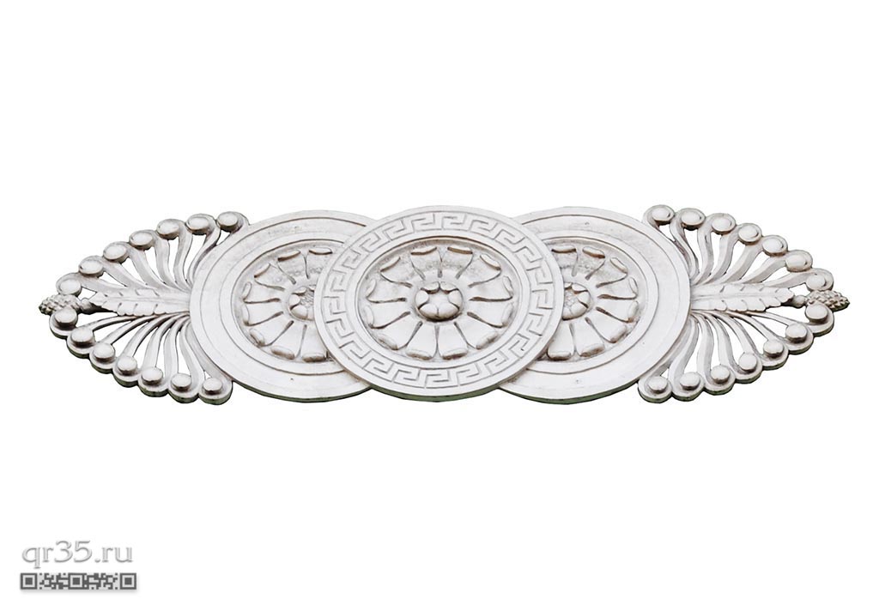Levashov’s house
GENERAL INFORMATION
Dating: 1829.
Type: A monument of architecture.
Status: a cultural heritage site of federal importance.
State protection registration document: Authorization of the Council of Minsters of RFSFR No. 1327, August 30, 1960.
Address: 37 Gertsena St., Vologda, Russia.
Brief description.
Levashov’s House is a monument of wooden architecture of the 1st half of the 20th century, the main building of the town manor of the nobility.
Condition: good.
Contemporary use: Institutions of the Department of Culture and Cultural Heritage Protection of the Vologda region are housed here.
HISTORY
In 1828, State Councillor Alexander Nikolayevich Levashov (Province Marshal of the nobility in 1826 - 1832) acquired a lot of land in Ekaterininskaya Street (now Hertsen Street) from N.M. Volotskaya for the construction of a new wooden house. The house was built in the next 1829. The building has preserved its original appearance up to now, except for the transfer of the front entrance and rebuilding of the main staircase in the early 1860s. Also, during the Soviet era, they dismantled the Levashovs’ carved coat of arms in the tympanum of the pediment which had existed there since 1863.
In the Soviet period it housed various educational institutions and the hostel of the Teachers’ Training College. In 1990-2010 it was the office building of the Department of Culture and Cultural Heritage Protection of the Vologda region.
Architectural description
Levashov’s House is a unique monument of wooden architecture of the first half of the 19th century, representing a town manor of the nobility, built in the Empire style. Parts of the external decoration of the mansion, made entirely of wood, reproduce the motives of stone architecture. The walls are slated with wide hewn planks, simulating a ribbon rustication on the ground floor.
The main south façade, facing the street, on the level of the second floor is decorated with an eight-columned portico of the Ionic order, which is topped with a triangular pediment. Interestingly, the wooden columns actually have twice the height and are based on the foundation on the ground level, not on the ground floor arcade made of hewn boards. Crowning the house cornices are overhanging and are decorated with rectangular projections - dentils. Inside the arches of the ground floor windows are placed. Above the windows of the first floor head moldings and carved appliques are put. They have a form of three braided wreaths, strung on a spear, which is entwined with a garland of leaves and ribbons, or of three medallions with rosettes inside them and palmettes on each side.
In the center of both side facades the windows of the ground floor are decorated with a five-part lock, and window openings on the first floor are embedded in the arched niches, forming an arcade. The outermost windows of the symmetrical side facades are false. Along the perimeter of the whole building an interfloor cornice is located. The interior of the building has preserved brick ovens with the Empire-style decor.
Order forms, masterfully transferred to the wooden architecture from stone architecture, have an effect of a monumental, solid structure with a relatively small actual volume of the building.
LOSS, RECONSTRUCTION, RESTORATION
In 1861-1863 Konstantin Alexandrovich Levashov made an overhaul of the building. During it the transfer of the front entrance from the side of the main façade, and building of a metal canopy on forged brackets over it were made. The main staircase was rebuilt.
In the middle of the twentieth century the Levashovs’ carved coat of arms in the tympanum of the pediment was dismantled.
At the turn of the 20th – 21st centuries the building was fully renovated, and the gates were restored.
Text by Olesya Plekh.
Translated by Olga Leonidova.
Sources and Literature
-
Архангельская Е. Отцы и дети / Наша Вологда. 2009. 13–19 августа.
-
Баниге В., Перцев Н. Вологда. М., 1970.
-
Бочаров Г. Н., Выголов В. П. Вологда. Кириллов. Ферапонтово. Белозерск. М., 1966.
-
Вологда в минувшем тысячелетии : очерки истории города / гл. ред. Ю. К. Некрасов. 2-е изд. Вологда, 2006.
-
Вологда в минувшем тысячелетии : человек в истории города / гл. ред. Ю. К. Некрасов. Вологда, 2007.
-
Вологда: самое интересное : справочник-путеводитель / сост. М. В. Васильева, М. А. Крутиков, А. В. Суворов. 2е изд. Вологда, 2011.
-
Вологодская энциклопедия / гл. ред. Г. В. Судаков. Вологда, 2006.
-
Касьяненко Т. В. Вологда : путеводитель. Тула, 2007.
-
Коновалов Ф. Я., Панов Л. С., Уваров Н. В. Вологда, XII – начало XX века : краеведческий словарь. Архангельск, 1993.
-
Лекция Г. К. Лукомского // Вологодский листок. 1913. № 536.
-
Лукомский Г. К. Вологда в её старине. СПб, 1914.
-
Малков В. М. Улицы Вологды. Вологда, 1977.
-
Паспорт памятника истории и культуры г. Вологды: Дом Левашова // Архив АУК ВО «Вологдареставрация», отдел учёта.
-
Сазонов А. И. Моя Вологда: прогулки по старому городу. Вологда, 2006.
-
Сазонов А. И. Такой город в России один. Вологда, 1993.
-
Соколов В. И. Вологда : история строительства и благоустройства города. Вологда, 1977.
-
Степановский И. К. Вологодская старина : историко-археологический сборник. Вологда, 1890.
-
Фехнер М. В. Вологда. М., 1958.
Information about our partner
In 2013, through the funding of our project partner, the communications and mobile operator Tele2, an information plate containing a QR-code was installed on the house.
© OOO NITS «Drevnosti Severa», 2013-2017. All rights reserved.
160004 Vologda, 58 Oktyabrskaya St, office 48. Tel.: +7 (8172) 72–79–60. http://www.drevnostisevera.ru. E-mail: drevnostisevera@mail.ru



