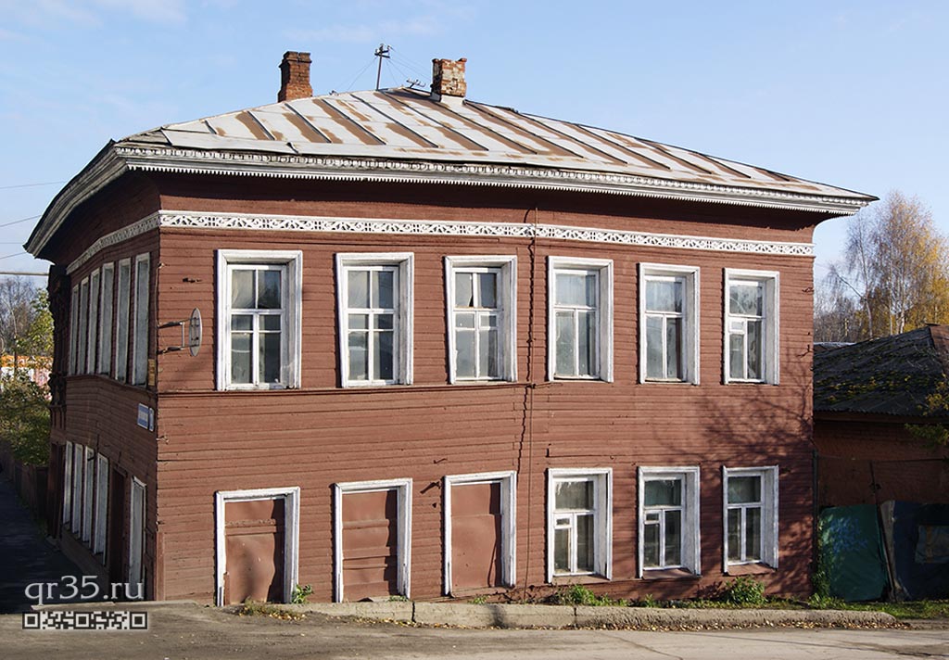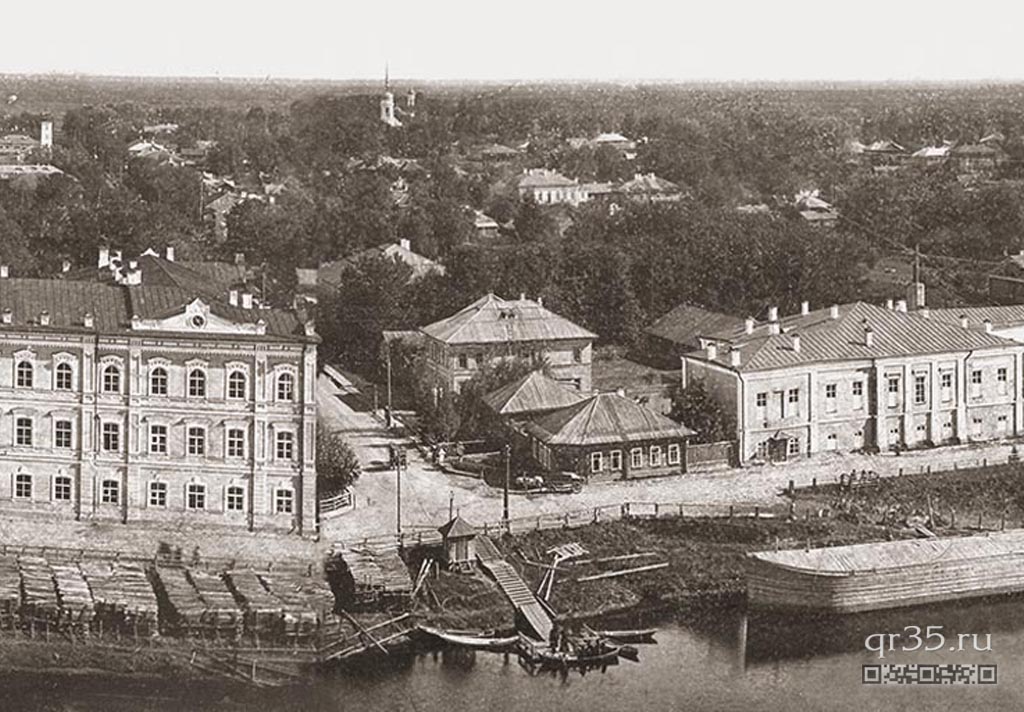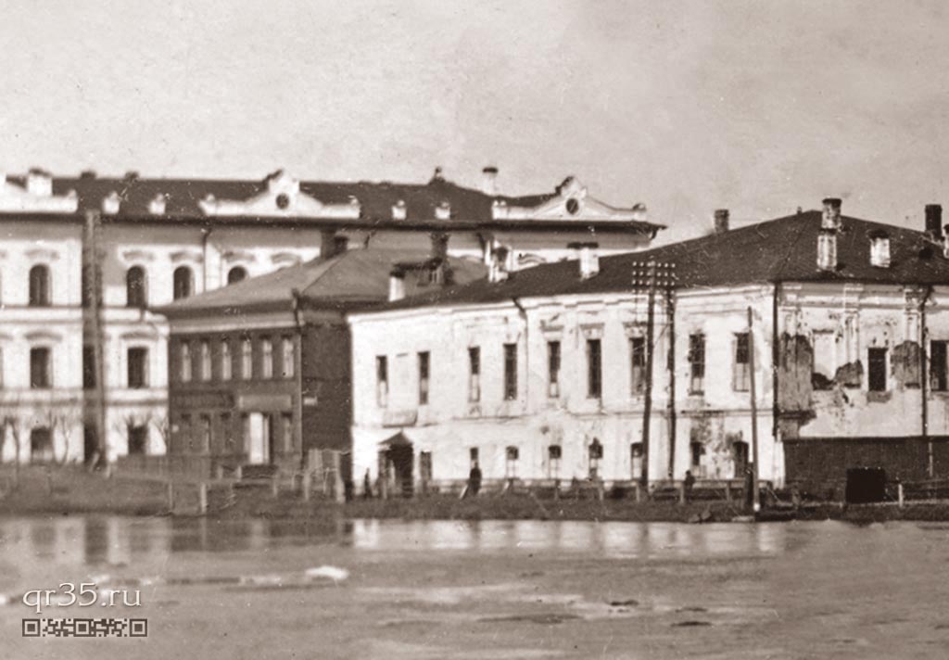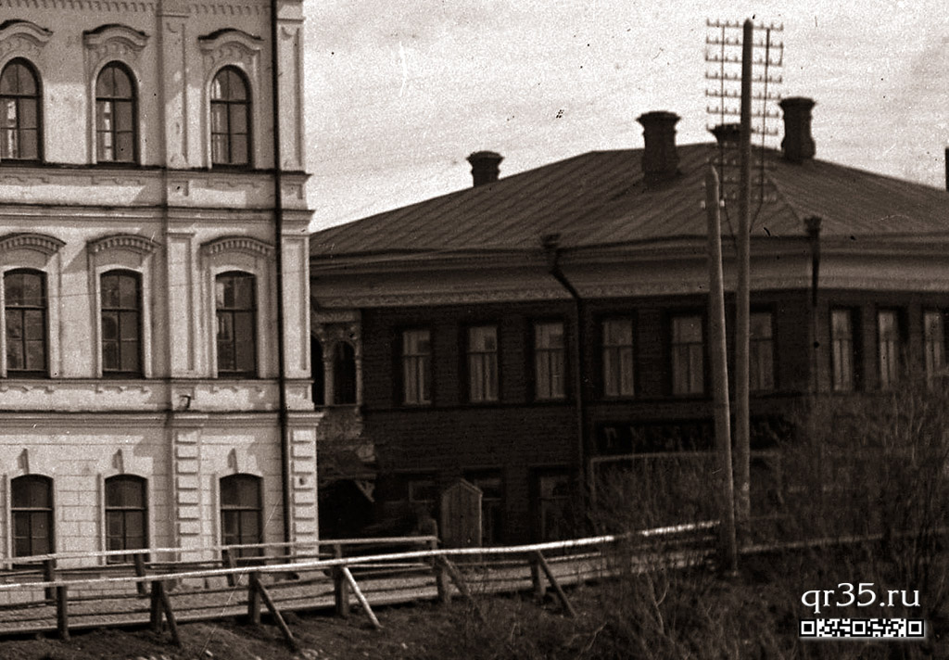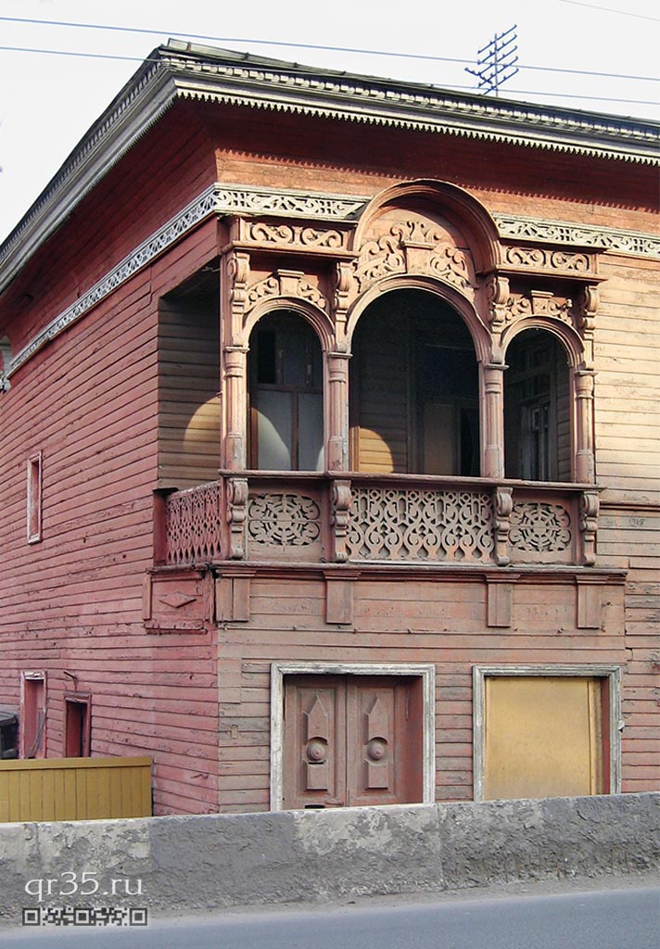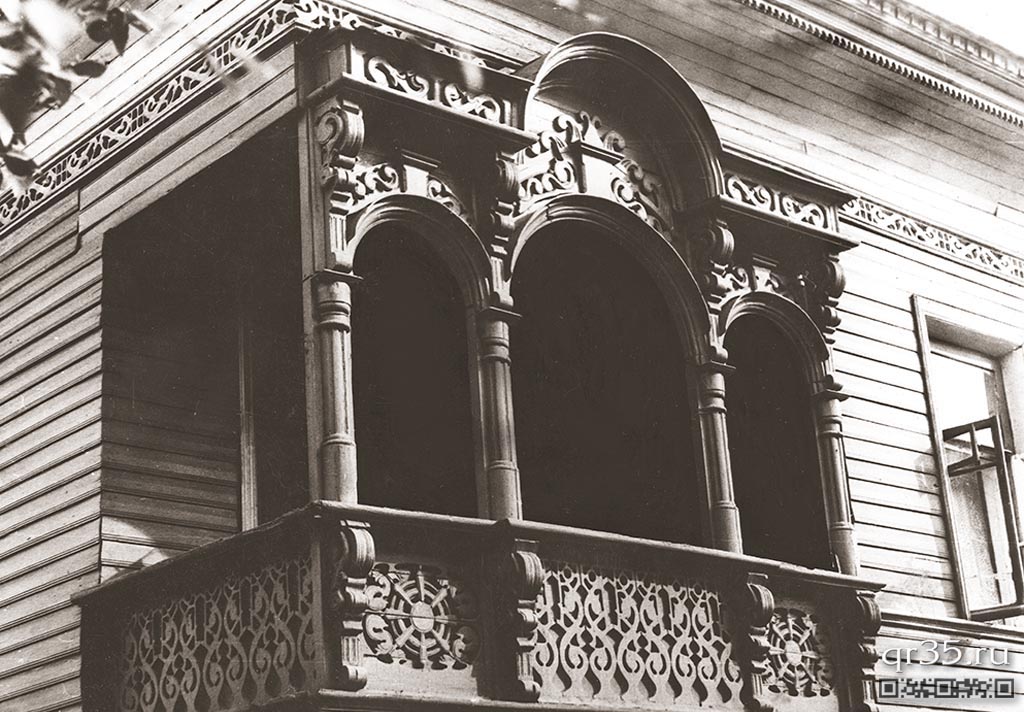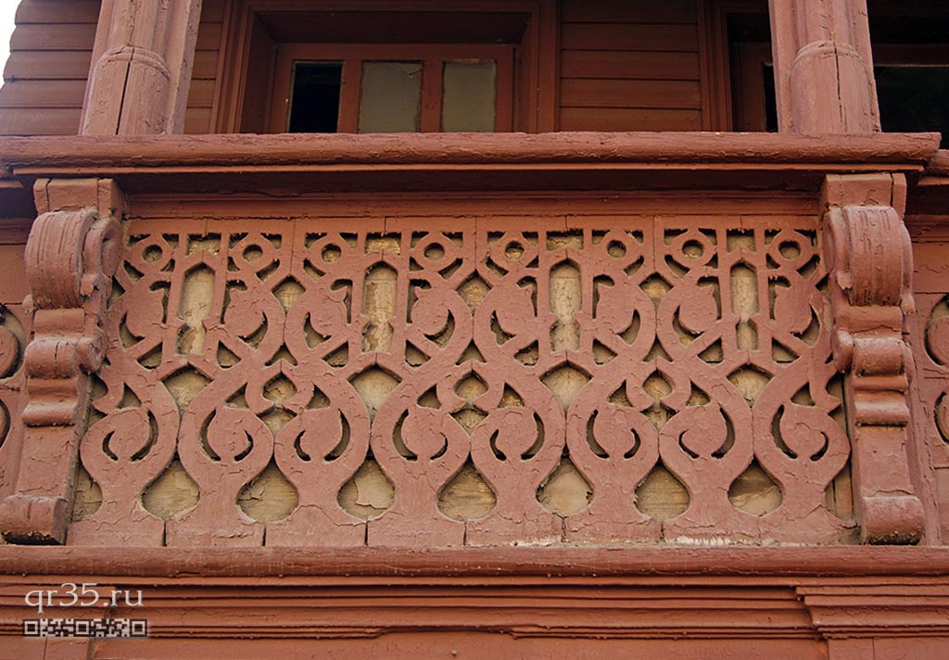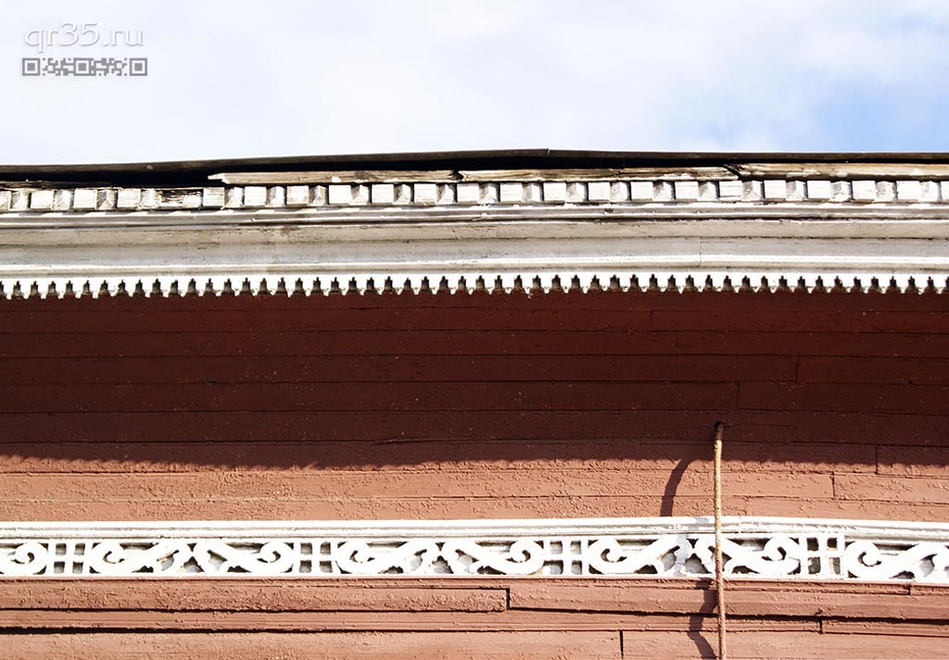A Functional House: 2 Chernyshevskovo St.
GENERAL INFORMATION
Dating: 1906.
Type: A monument of architecture.
Status: a cultural heritage site of regional importance.
State protection registration document: Resolution of the Executive Committee of the Vologda Regional Council of People’s Deputies No.434 of October 8, 1991.
Address: 2 Chernyshevskovo St., Vologda, Russia.
Brief description.
The house, constructed in the beginning of the 20th century, is a characteristic two-story wooden building which was initially built as an apartment house.
Condition: currently in need of urgent repairs.
Contemporary use: currently empty.
HISTORY
This house, built in the beginning of the 20th century and located at the corner of (the presently named) Naberzhnaya of the 6th Army and Chernyshevskovo Streets, was originally an apartment house belonging to Vasily Fyodorovich Nazarov, a local merchant. Nazarov also owned a banya (Russian Bath House) located nearby on the bank of the Vologda River. Eventually, he sold both the apartment house and the banya to the merchant Budkin, who happened to be engaged in the local grocery trade. From 1921 – 1931 the building housed the office for the administration of the construction of the Oktyabrsky Bridge. Shortly thereafter, one part of the building was used once again as a residence while the other half housed Post Office no. 5. In 2013, due to the condition of the house, the residents of 2 Chernyshevskovo St. were resettled to other homes.
Architectural description
It is a two-story house sheathed with wooden boarding. The overall decorative features of the street façade are representative of homes built during that time period in Vologda. The main ornamentation of the façade is the angular loggia located on the second floor. The ornate first floor entryway doors are carved by hand, using elements of relief. The eaves of the house contain characteristic coves and valances. Directly under the eaves of the house passes a hand-carved decorative belt. The basic construction plan is typical for multi-family apartment houses built in the beginning of the 20th century. Lengthwise (Longitudinally) there is a main wall that divides the building in two halves; each of the halves contain a separate apartment with a separate entrance.
LOSS, RECONSTRUCTION, RESTORATION
The house has not been rebuilt. In 2013, after the house had been resettled it was damaged by fire.
Text by O.A. Plekh, M.V. Vasiliyeva.
Translated Natalia Maroon, Bradley Maroon.
Sources and Literature
- Истории старых улиц г. Вологды : сборник : машинописная рукопись / Бюро историкореволюционной секции при Вологодском краеведческом музее, конец 1960-х гг.
- Паспорт памятника истории и культуры г. Вологды "дом жилой" (ул. Чернышевского, 2) / сост. Э.Э.Наседкин, 1976 // Архив АУК ВО «Вологдареставрация», отдел учёта.
Information about our partner
In 2013, through the funding of our project partner, the communications and mobile operator Tele2, an information plate containing a QR-code was installed on the house.
© OOO NITS «Drevnosti Severa», 2013-2017. All rights reserved.
160004 Vologda, 58 Oktyabrskaya St, office 48. Tel.: +7 (8172) 72–79–60. http://www.drevnostisevera.ru. E-mail: drevnostisevera@mail.ru

