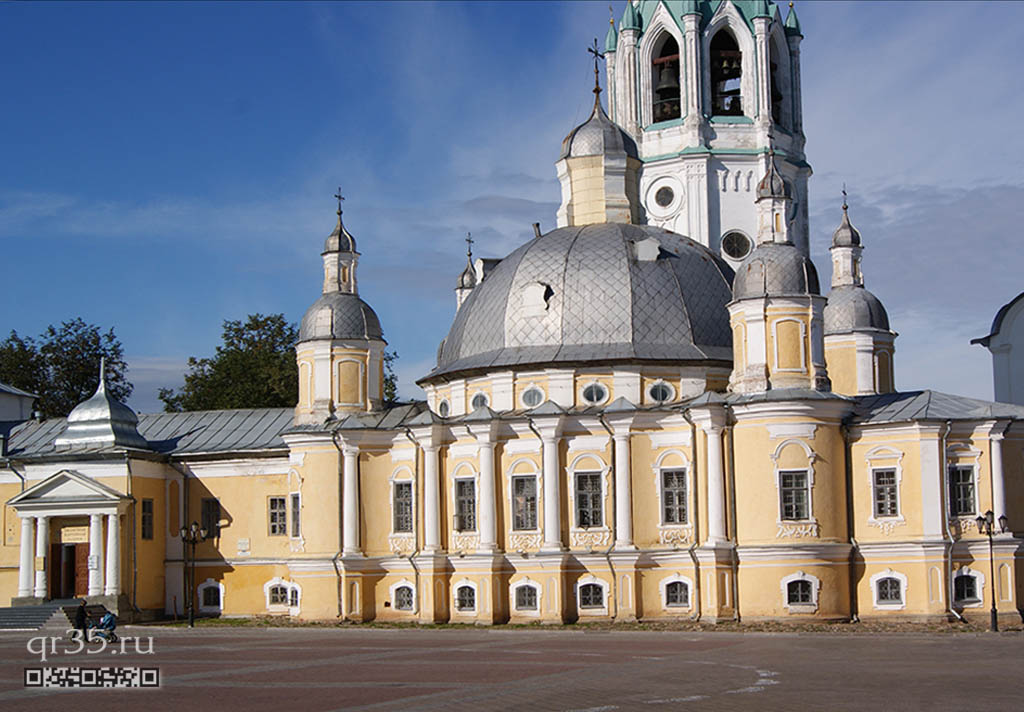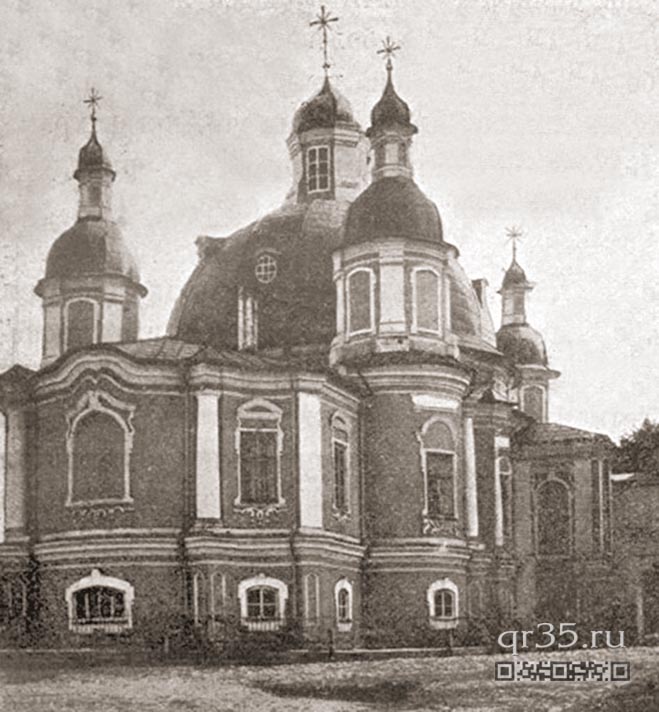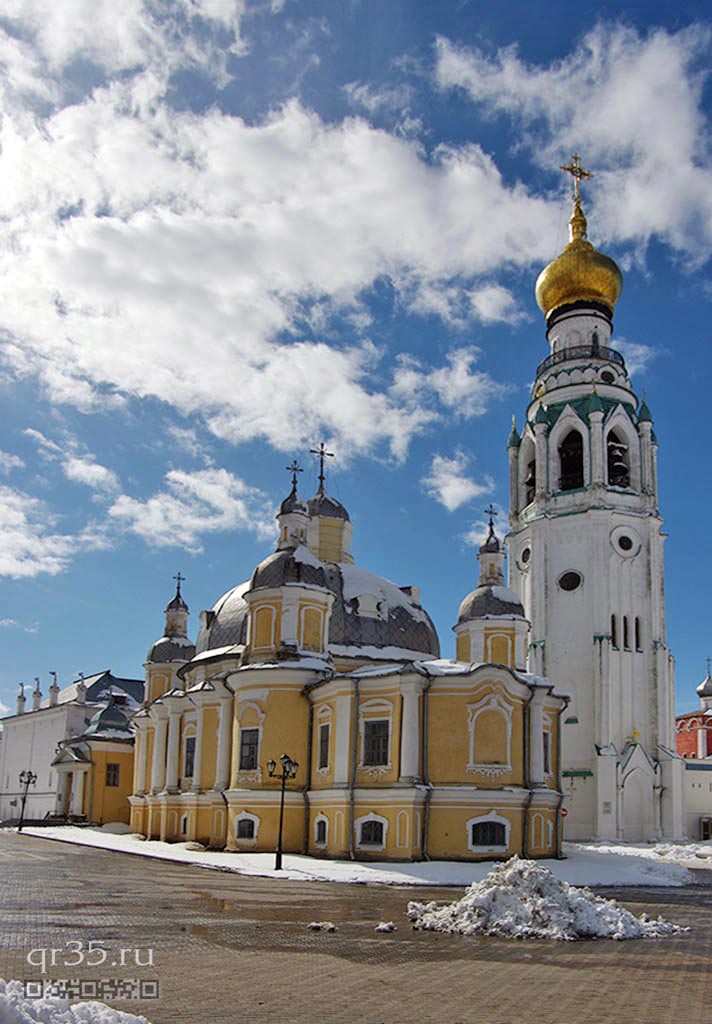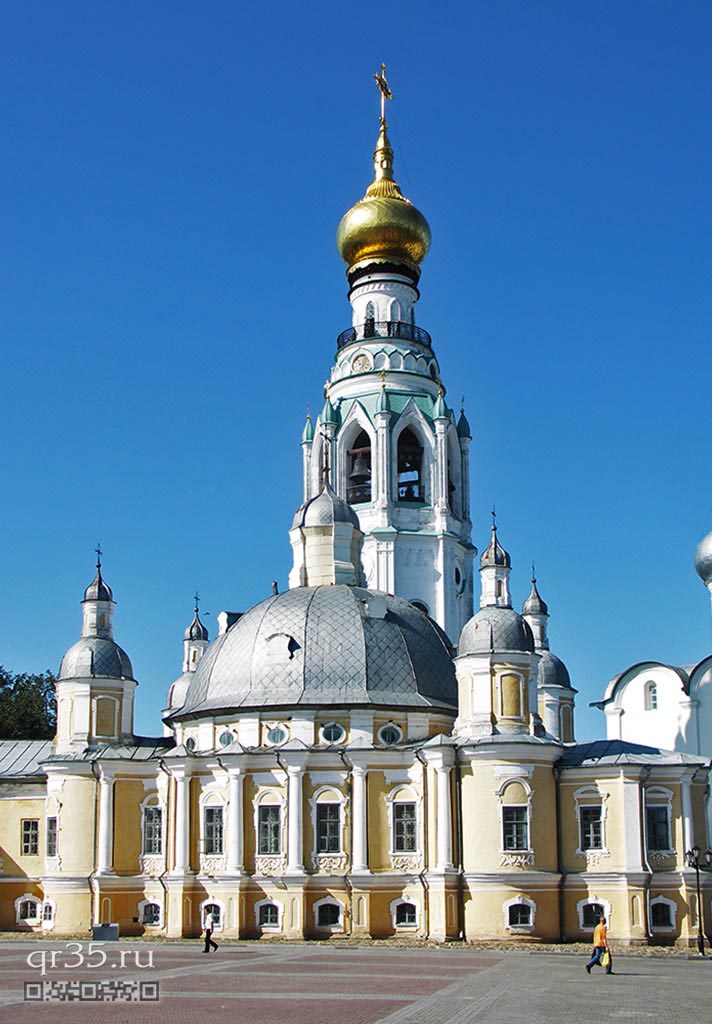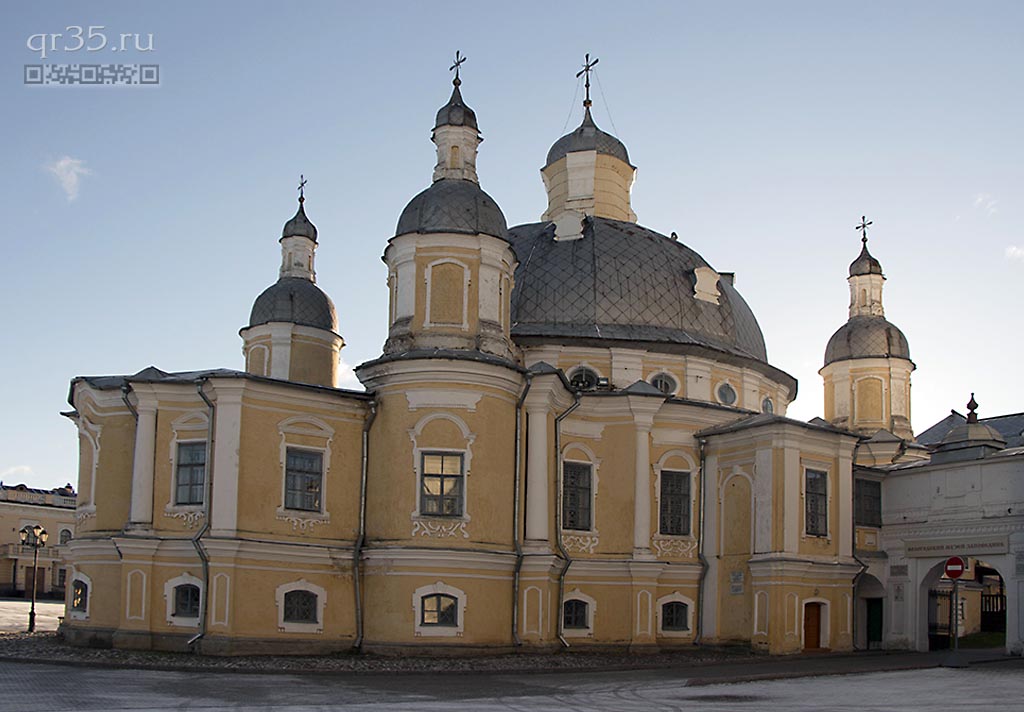Cathedral of the Resurrection
GENERAL INFORMATION
Dating: 1772–1776.
Type: A monument of architecture.
Status: a cultural heritage site of federal importance.
State protection registration document: Authorization of the Council of Minsters of RFSFR No. 1327, August 30, 1960; Decree of the President of the Russian Federation No. 176, February 20, 1995.
Address: 15 Orlova St., Vologda, Russia.
Authorship: architect Zlatitsky.
Part of the ensemble: Vologda Kremlin (Archbishop’s Court).
Altars: the main altar is consecrated in honor of the Resurrection of Christ, on the ground floor there is the throne of Kiev - Pecherskiye miracle workers.
Brief description.
Condition: satisfactory.
Contemporary use: the Central Exhibition Hall of the Vologda Regional Art Gallery.
HISTORY
Architectural description
LOSS, RECONSTRUCTION, RESTORATION
Sources and Literature
- Баниге В., Перцев Н. Вологда. М., 1970.
- Бочаров Г.Н., Выголов В.П. Вологда. Кириллов. Ферапонтово. Белозерск. М., 1966.
- Вздорнов Г.И. Вологда. 2-е изд. Л., 1978.
- Вологда в воспоминаниях и путевых записках: конец XVIII – начало XX в. Вологда, 1997.
- Вологда в минувшем тысячелетии : очерки истории города / гл. ред. Ю.К.Некрасов. 2-е изд. Вологда, 2006.
- Вологда: самое интересное : справочник-путеводитель / сост. М.В.Васильева, М.А.Крутиков, А.В.Суворов. 2-е изд. Вологда, 2011.
- Вологодская энциклопедия / гл. ред. Г.В.Судаков. Вологда, 2006.
- Дунаев Б. Северно-русское гражданское и церковно зодчество. Город Вологда. М., 1914.
- Евдокимов И. Север в истории русского искусства. Вологда, 1920.
- Касьяненко Т.В. Вологда : путеводитель. Тула, 2007.
- Коновалов Ф.Я., Панов Л.С., Уваров Н.В. Вологда, XII – начало XX века : краеведческий словарь. Архангельск, 1993.
- Лукомский Г.К. Вологда в её старине. СПб, 1914.
- Малков В.М. Улицы Вологды. Вологда, 1977.
- Москва–Вологодчина : времён связующая нить / гл.ред. Г.В.Судаков. Вологда, 2009.
- Непеин С.А. Вологда прежде и теперь. Вологда, 1906.
- Описание памятников русской архитектуры по губерниям : Вологодская губерния // Известия Императорской археологической комиссии. 1915. Вып. 59.
- Пахолков Хр. Город Вологда и окрестности. Вологда, 1896.
- Послужить Северу : историко-художественный и краеведческий сборник. Вологда, 1995.
- Рыбаков А.А. Художественные памятники Вологды XIII – начала XX века. Л., 1980.
- Сазонов А.И. Вологда: каменная летопись. 2-е изд. Вологда, 2011.
- Сазонов А.И. Моя Вологда: прогулки по старому городу. Вологда, 2006.
- Спасенкова И.В. Церковная жизнь Вологды 1920–1930-х годов // Вологда : краеведческий альманах. Вып. 3. Вологда, 2000. С. 250–287.
- Старая Вологда, XII – начало XX века : сборник документов и материалов / гл. ред. Ф.Я.Коновалов. Вологда, 2004.
- Степановский И.К. Вологодская старина : историко-археологический сборник. Вологда, 1890.
- Суворов И.Н. Церкви города Вологды 240 лет назад // Вологодские епархиальные ведомости. 1916. №15. С. 298–302.
- Суворов Н.И. Вологодский Архиерейский дом. Вологда. 1898.
- Фехнер М.В. Вологда. М., 1958.
- Храмы Вологды: фотоальбом. Вологда, 2011.
Information about our partner
© OOO NITS «Drevnosti Severa», 2013-2017. All rights reserved.
160004 Vologda, 58 Oktyabrskaya St, office 48. Tel.: +7 (8172) 72–79–60. http://www.drevnostisevera.ru. E-mail: drevnostisevera@mail.ru

