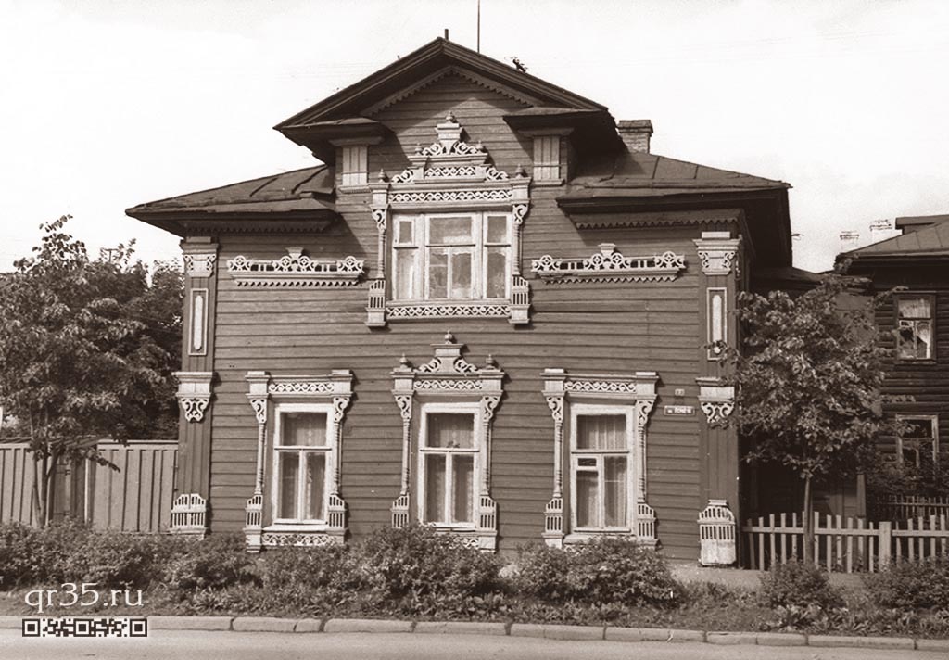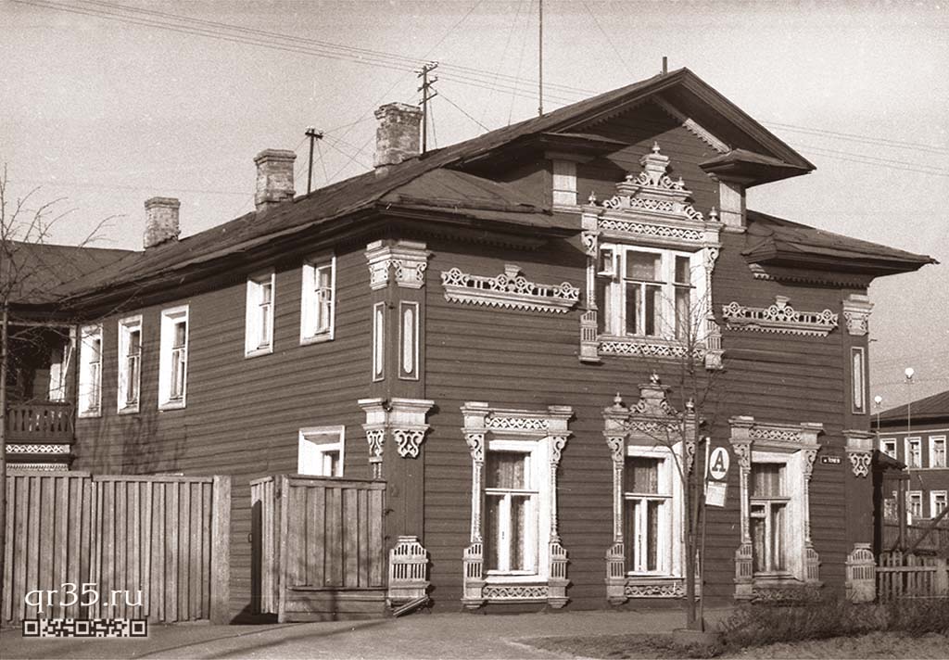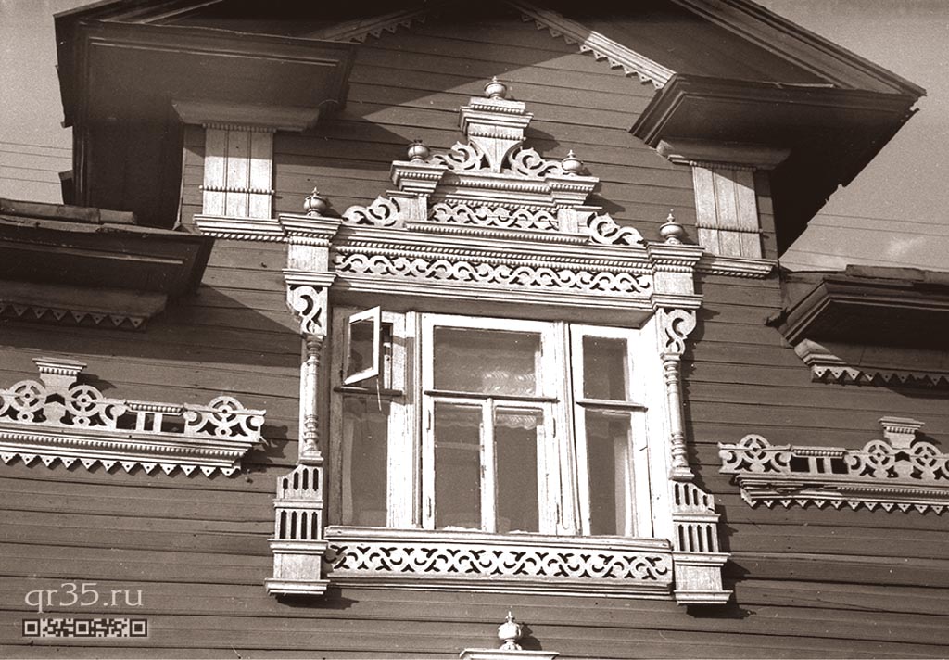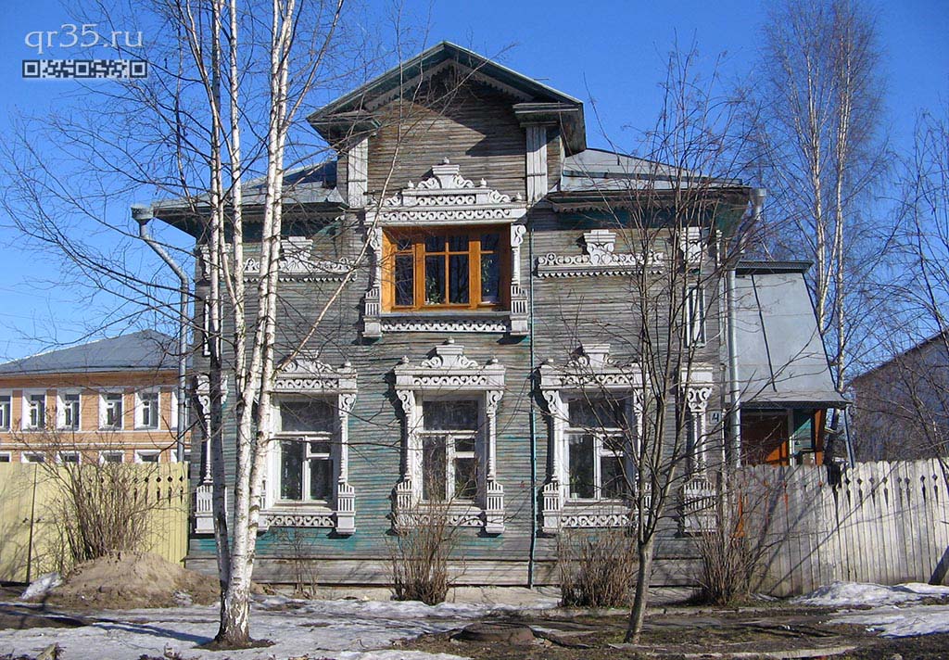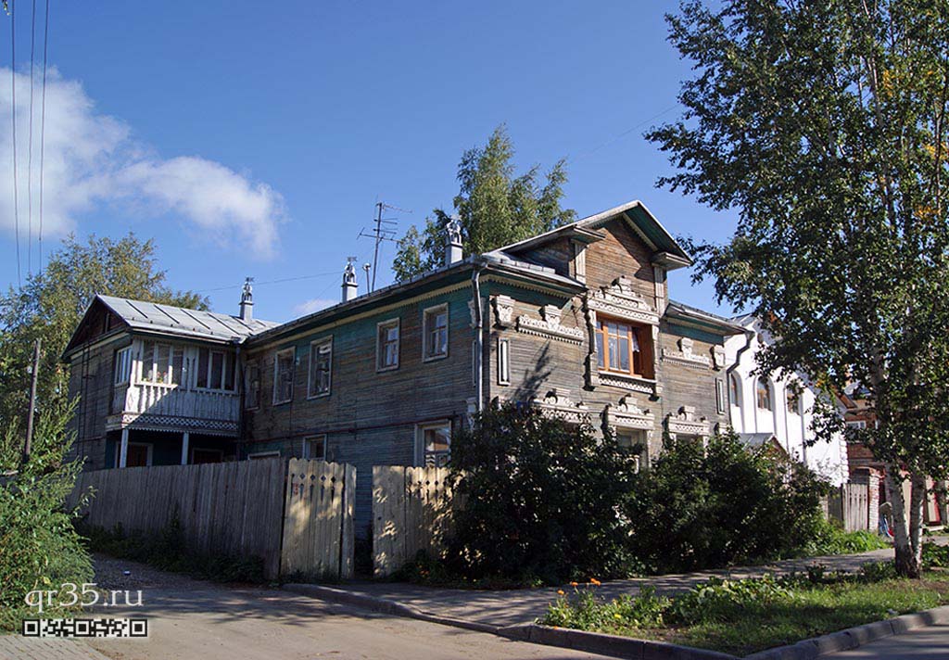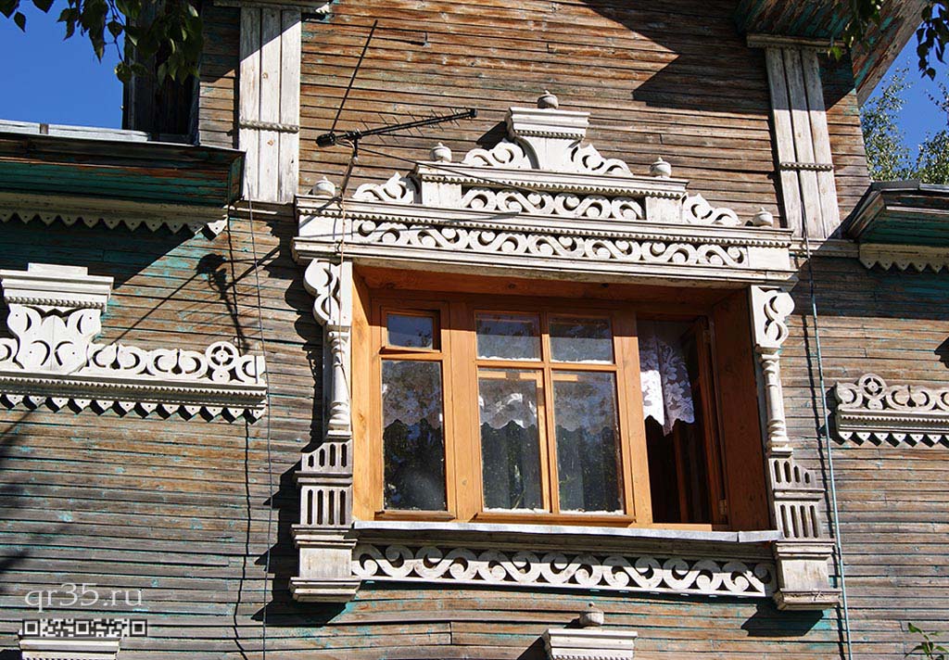A Habitable House: 4 Mayakovskovo St.
GENERAL INFORMATION
Dating: the second half of the 19th century.
Type: A monument of architecture.
Status: a cultural heritage site of regional importance.
State protection registration document: Resolution of the Executive Committee of the Vologda Regional Council of People’s Deputies No.257 of April 27, 1977.
Address: 4 Mayakovskovo St., Vologda, Russia.
Brief description.
The wooden house was initially built as a home for a wealthy citizen. The overall layout of the house and home décor are made in the tradition dating back to the era of classicism.
Condition: good.
Contemporary use: the House is currently used for housing (Residential Accommodation).
HISTORY
This Residential home was built in the second half of the 19th century under the auspices of Evgeny S. Popov, a local merchant of the 2nd Guild. The house was originally constructed and erected on 7 Gertzen St. but in 1973 it moved and resettled to its present address at 4 Mayakovskovo St. The grounds for the physical resettling of the house were the result of an arrangement for the construction of a new building and conference hall for the Vologda Chapter of the CPSU (Communist Party of the Soviet Union). Presently, the building and conference hall sit on the corner of Pushkinskaya and Gertzen Streets. The complex was completed in 1975.
Architectural description
A two-story wooden house with a mezzanine and small (side) buildings with their own separate entrances. The wood-paneled walls are richly decorated using elements of hand-carving. The central portion of the main façade is highlighted with an elegant triple-window topped with broken pediments; in addition, the triple window sits on the same floor as the mezzanine. The distinctive window frames of the main façade are decorated with carved sandriks (a decorative form above a window normally in the shape of a (triangular) pediment or cornice) with stylized aprons and capstones. The décor of the façade thoroughly compliments the two carved ledges located above the side windows of the second floor. The corners of the house are decorated with ornamental pilasters running the length of each story. The crown molding at the top of the wall has a distinctively framed cornice; characterized by its deep relief from the crest of the cornice to the bed molding. A small balcony, located near the northern façade and above the entryway, protrudes from a small annex. The house has several separate rooms which can all be accessed by a hallway running through the middle of the house.
LOSS, RECONSTRUCTION, RESTORATION
In 1973 the house was relocated from 7 Gertzen St. to 4 Mayakovskovo St. Throughout the resettlement and restoration process, the basic elements of the house’s layout and décor were faithfully reproduced.
Text by O.A. Plekh, M.V. Vasiliyeva.
Translated Natalia Maroon, Bradley Maroon.
Sources and Literature
- Истории старых улиц г. Вологды : сборник : машинописная рукопись / Бюро историкореволюционной секции при Вологодском краеведческом музее, конец 1960-х гг.
- Паспорт памятника истории и культуры г. Вологды: Дом жилой (ул. Чернышевского, 55) // Архив АУК ВО «Вологдареставрация», отдел учёта.
- Рекомендации по застройке охранных зон и регулирования застройки города Вологды, разработанные ЦНИИП градостроительства при Госстрое СССР в 1975 году. Руководитель темы – С.К. Регаме.
Information about our partner
In 2013, through the funding of our project partner, the communications and mobile operator Tele2, an information plate containing a QR-code was installed on the house.
© OOO NITS «Drevnosti Severa», 2013-2017. All rights reserved.
160004 Vologda, 58 Oktyabrskaya St, office 48. Tel.: +7 (8172) 72–79–60. http://www.drevnostisevera.ru. E-mail: drevnostisevera@mail.ru

