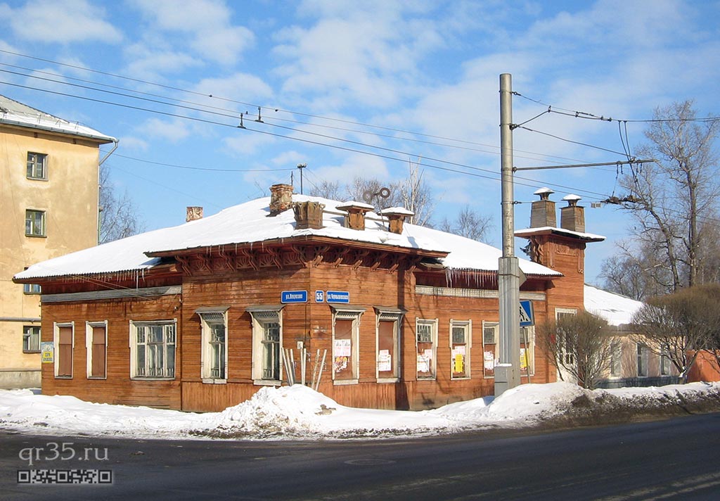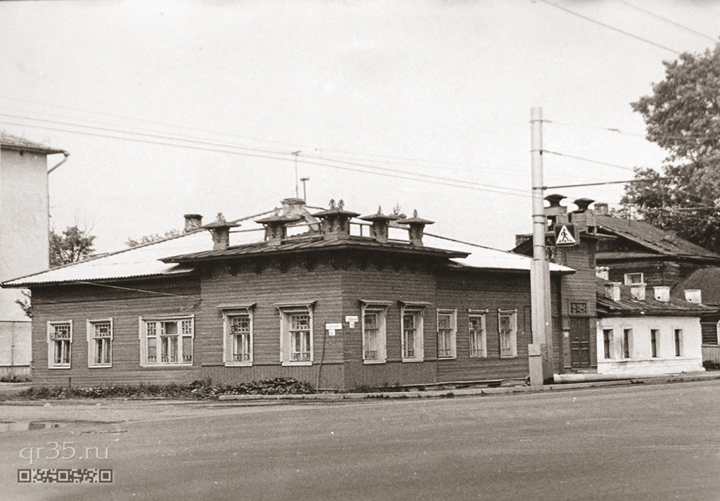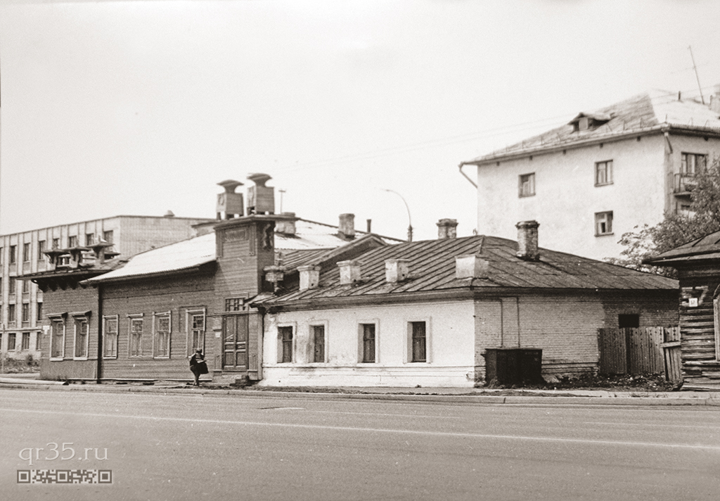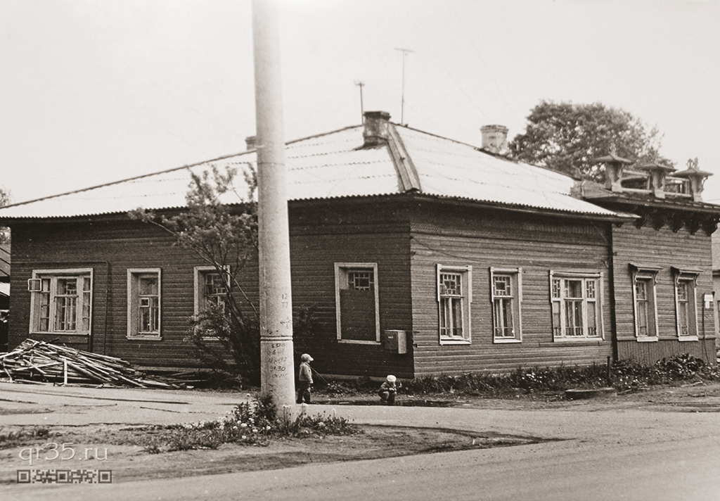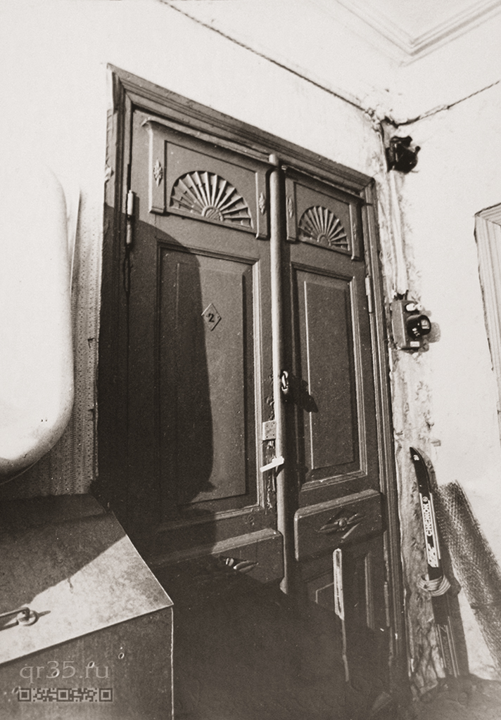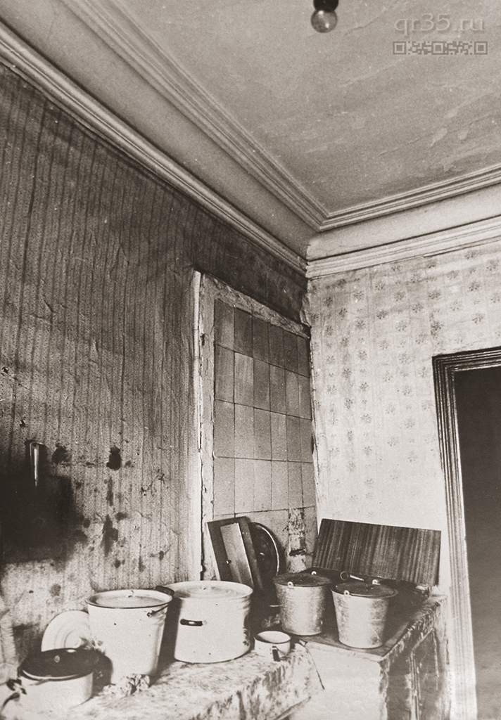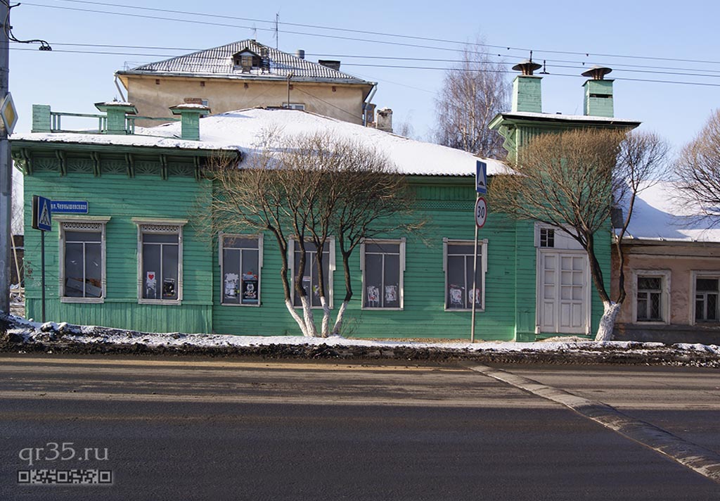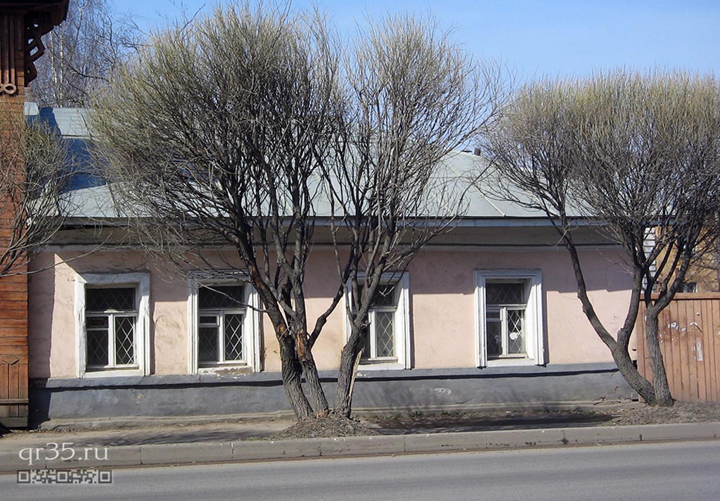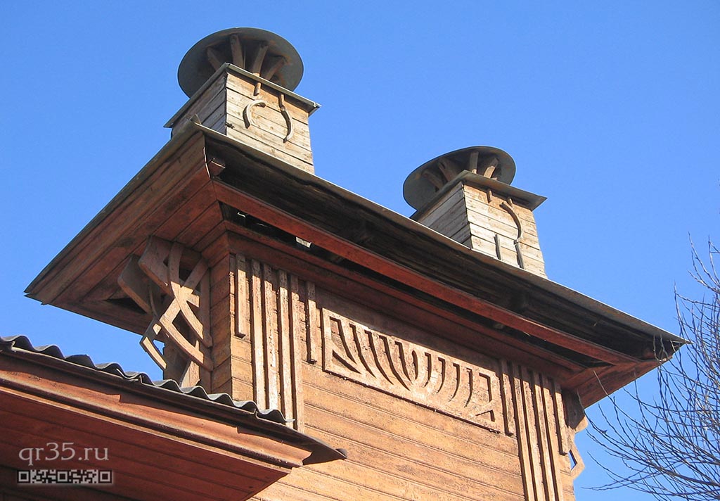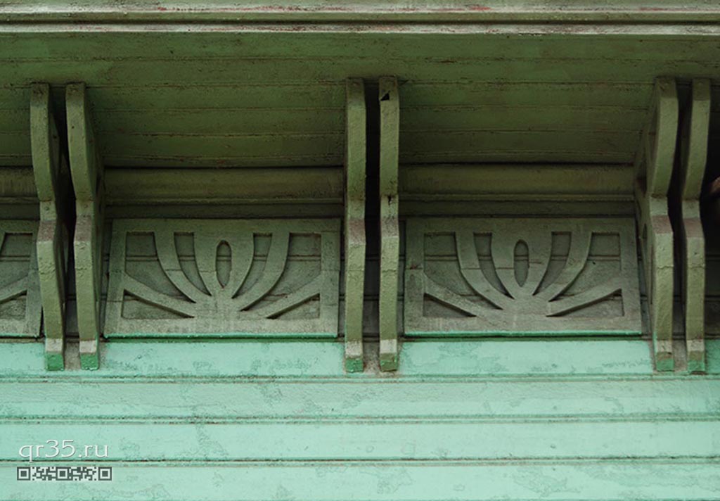A Functional House: 55 Chernyshevskovo St.
GENERAL INFORMATION
Dating: 1915.
Type: A monument of architecture.
Status: a cultural heritage site of regional importance.
State protection registration document: Resolution of the Executive Committee of the Vologda Regional Council of People’s Deputies No.434 of October 8, 1991.
Address: 55 Chernyshevskovo St., Vologda, Russia.
Brief description.
The house is designed in the Art-Nouveau architectural style. The southern part of this one-floor house is wooden while the northern half is stone.
Condition: satisfactory.
Contemporary use: currently empty.
HISTORY
This house, which stands on the corner of the presently-named Nekrasov and Chernyshevskovo Streets, had originally belonged (in the beginning of the 20th century) to Alexander Dimitrievich Izvoschikov. The house served as an office throughout the Soviet period.
Architectural description
The Izvoschikov House is one of the most interesting representations of one of the several Art-Nouveau houses in Vologda. Interestingly, the southern part of the one-floor house is wooden while the northern part is built of stone. The wooden (southern) half is built upon a brick foundation and sheathed with boards. The corner of the house, which overlooks the intersection, is decorated with corbelling which highlights the decorative cornice. The cornice sits upon carved brackets; between which are hand-carved elements with a pattern characteristic of Art-Nouveau. There are two sides of the house which contain corbelling with two windows decorated with pediments which rest on hand-carved brackets. There was once an enclosure (fencing) on the roof (over the corbelling) but now what remains are partially preserved, hand-carved pedestals. Overlooking Chernyshevskovo St., on the eastern façade of the house, in a small corner-ledge, is a main entrance which is raised considerably above the cornice. This corner-ledge takes on the appearance of a pylon. The uppermost portion of the element is hand-carved. The virtual pylon is crowned with partially preserved metallic vases resting on wooden pedestals. There is a deep relief in the roof (supported by carved brackets) that sits directly over the entrance.
LOSS, RECONSTRUCTION, RESTORATION
Some fencing elements from the roof along with some decorative features and elements have been partially lost.
Text by M.V. Vasiliyeva, O.A. Plekh.
Translated Natalia Maroon, Bradley Maroon.
Sources and Literature
- Истории старых улиц г. Вологды : сборник : машинописная рукопись / Бюро историкореволюционной секции при Вологодском краеведческом музее, конец 1960-х гг.
- Паспорт памятника истории и культуры г. Вологды: Дом жилой (ул. Чернышевского, 55) // Архив АУК ВО «Вологдареставрация», отдел учёта.
- Рекомендации по застройке охранных зон и регулирования застройки города Вологды, разработанные ЦНИИП градостроительства при Госстрое СССР в 1975 году. Руководитель темы – С.К. Регаме.
Information about our partner
In 2013, through the funding of our project partner, the communications and mobile operator Tele2, an information plate containing a QR-code was installed on the house.
© OOO NITS «Drevnosti Severa», 2013-2017. All rights reserved.
160004 Vologda, 58 Oktyabrskaya St, office 48. Tel.: +7 (8172) 72–79–60. http://www.drevnostisevera.ru. E-mail: drevnostisevera@mail.ru

