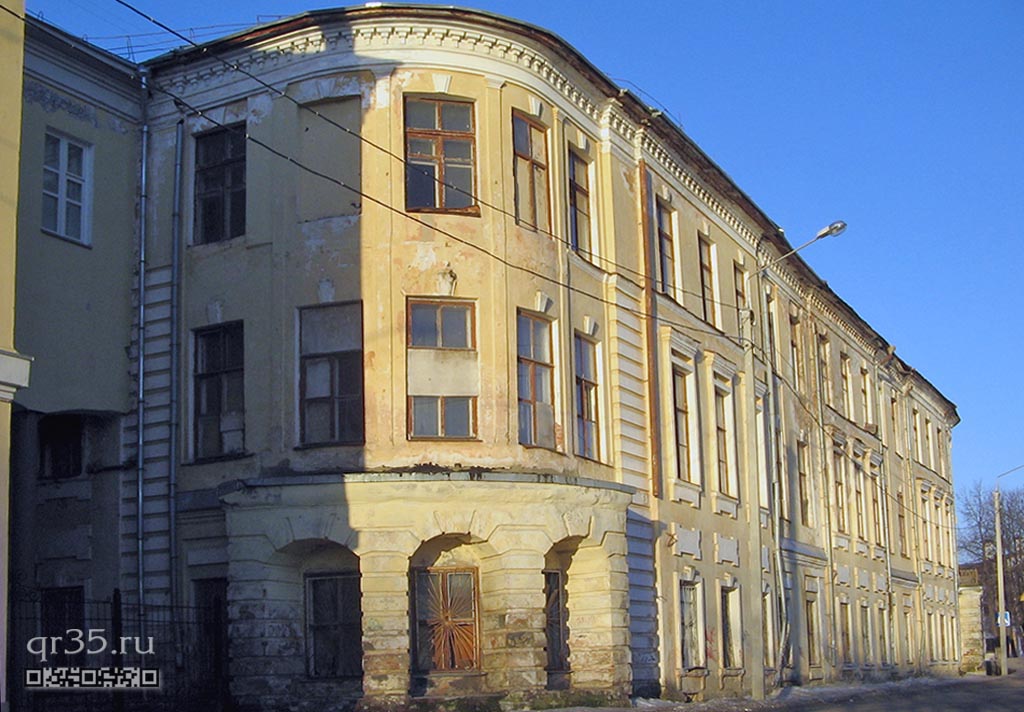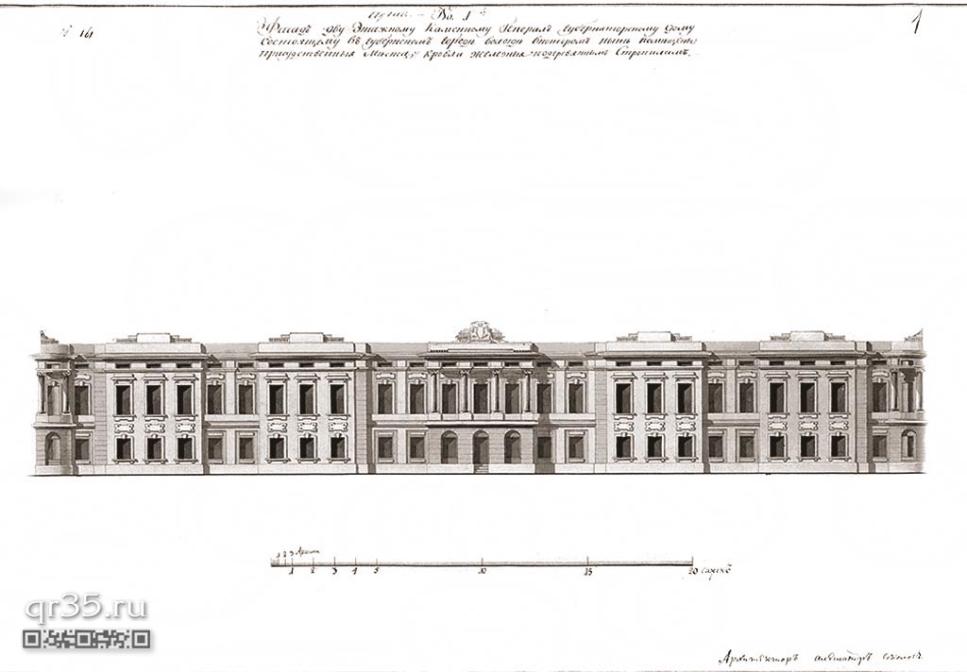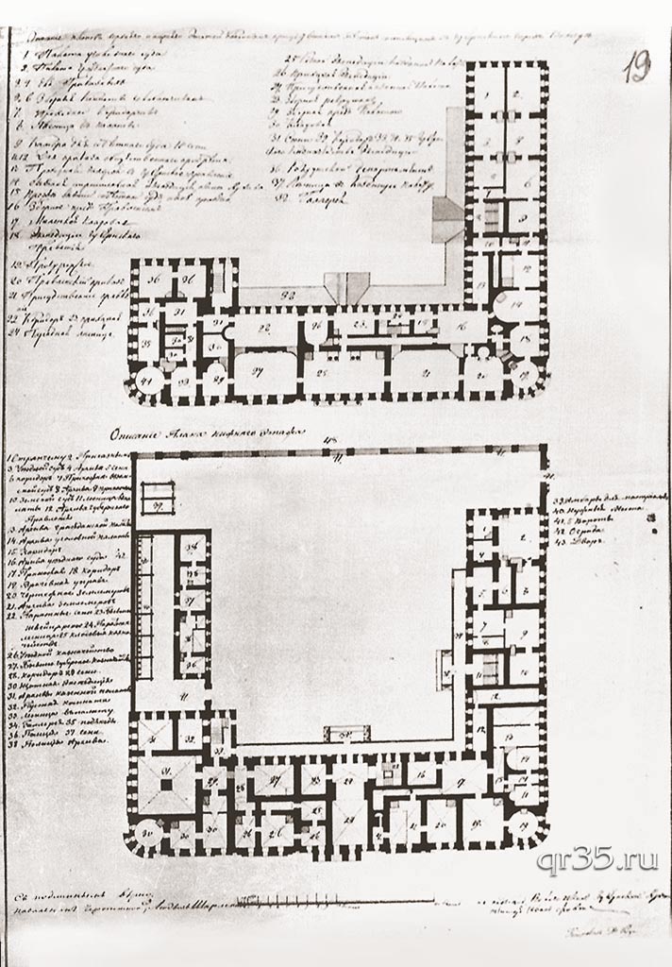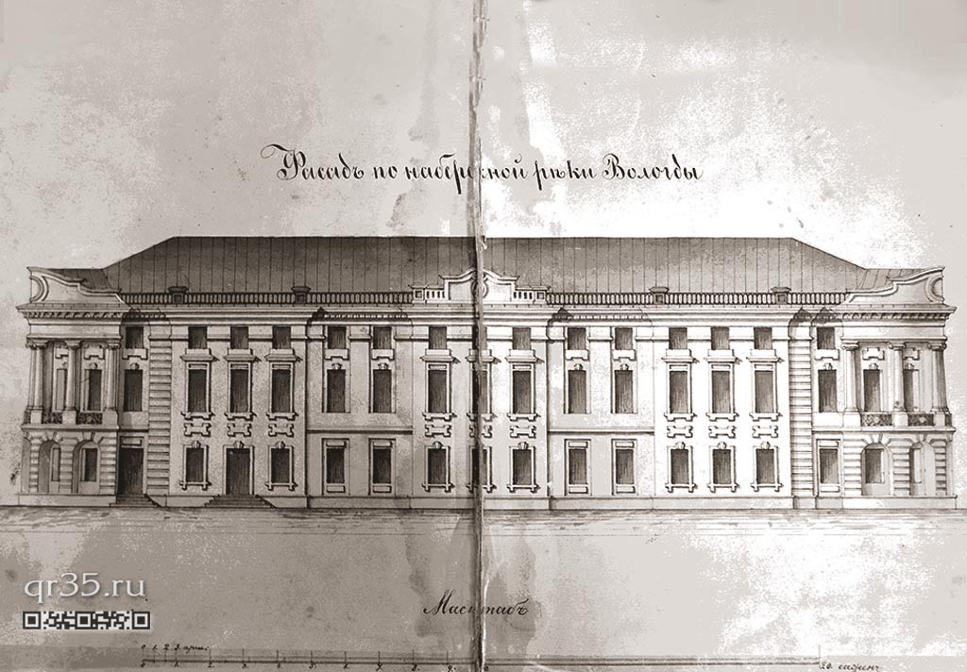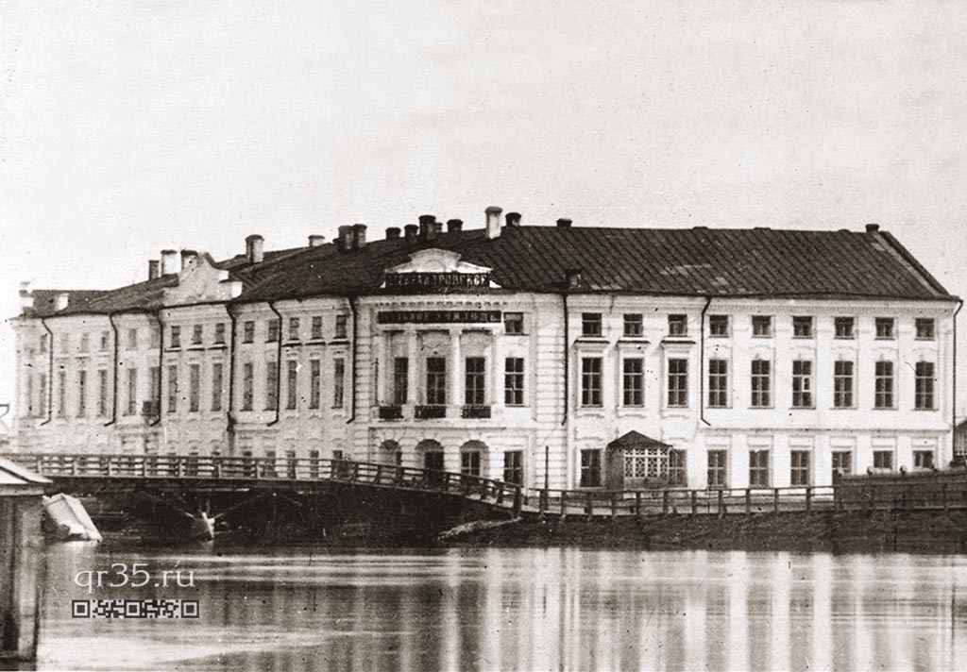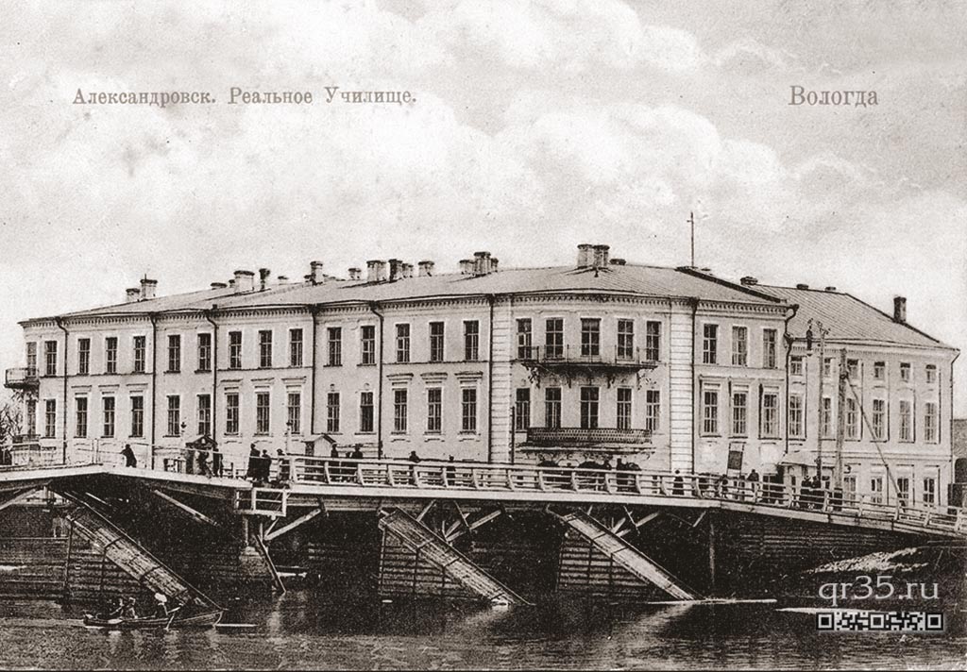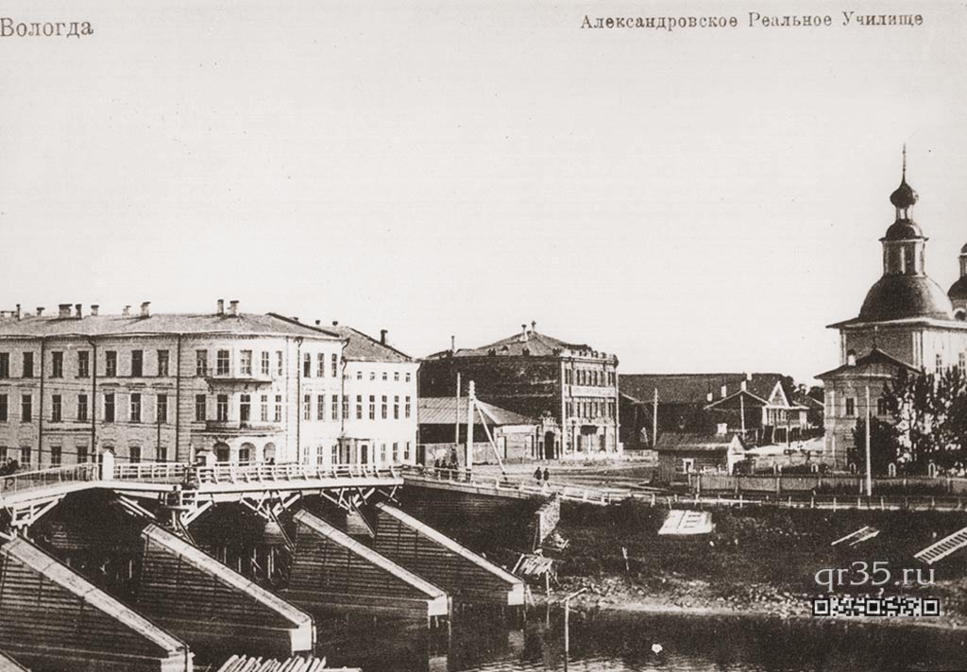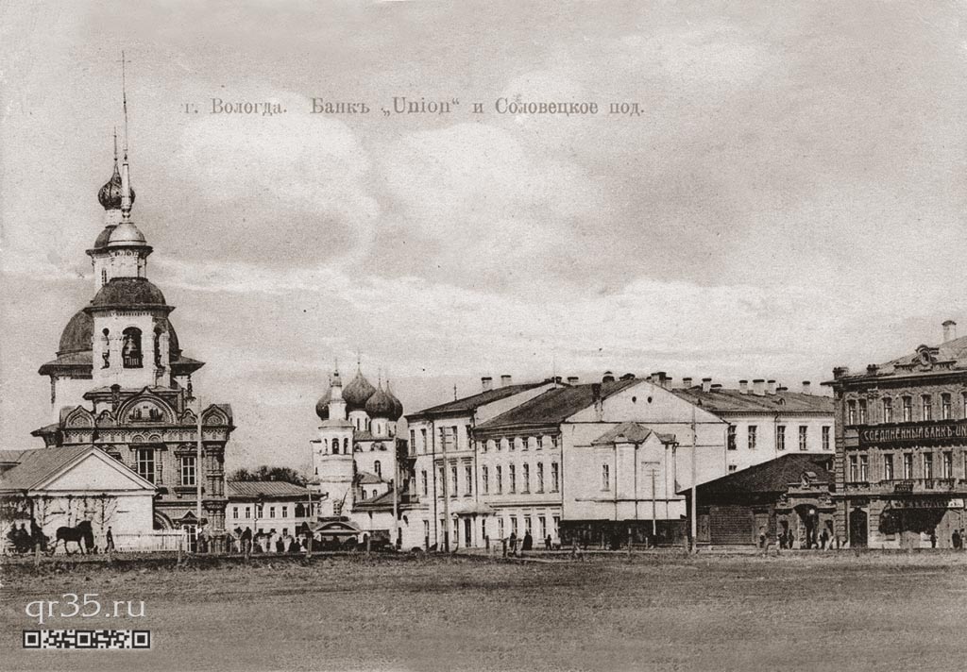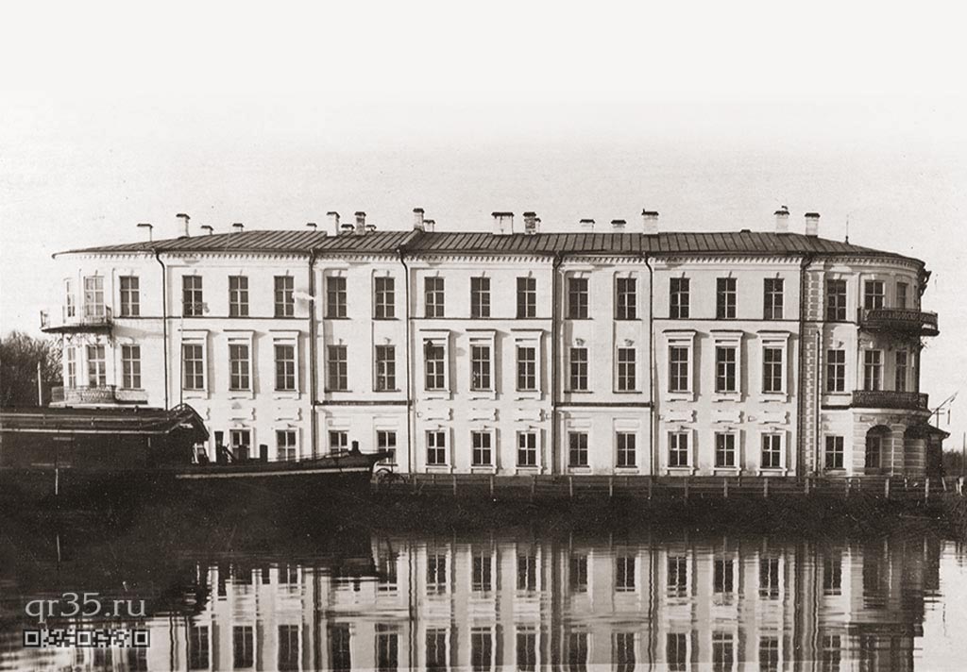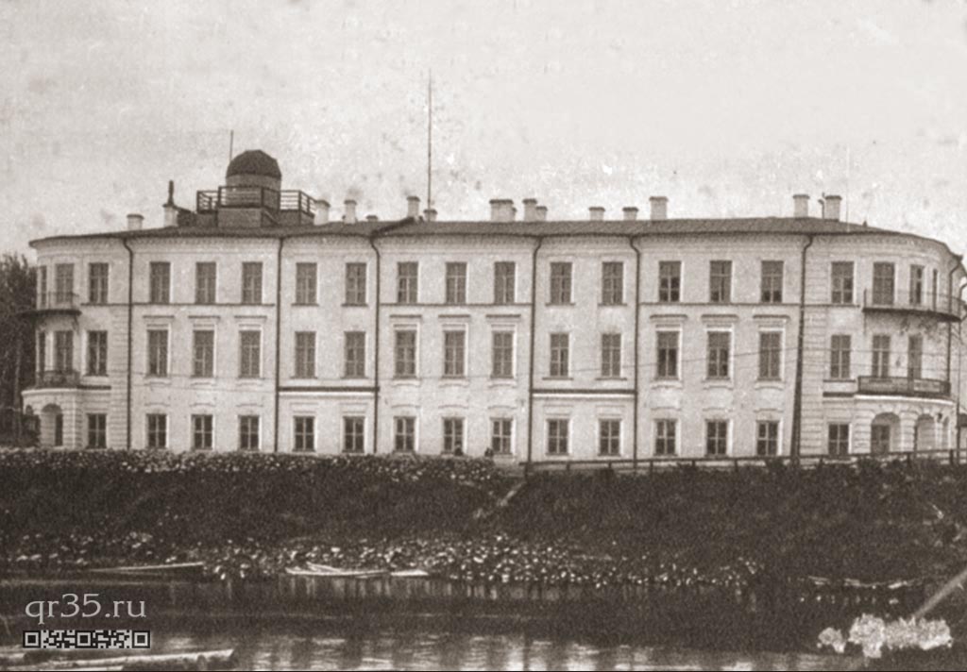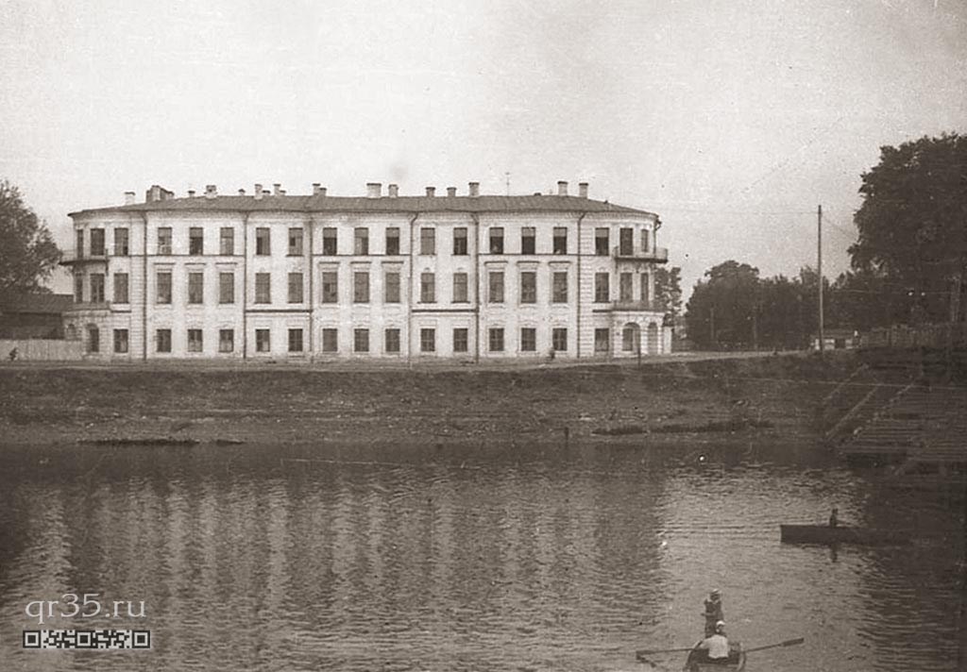The House of the Governor-General
GENERAL INFORMATION
Dating: late 18th century, 19th century.
Type: A monument of architecture.
Status: a cultural heritage site of regional importance.
State protection registration document: Resolution of the Executive Committee of the Vologda Regional Council of People’s Deputies No.434 of October 8, 1991.
Address: 1 Zosimovskaya St., Vologda, Russia.
Authorship: I.М.Levengagen.
Brief description.
The house of the Governor-General is the biggest civil building of the town of the late 18th century, built in the style of the early classicism. Its erection is connected with the establishment of the Vologda governorship. Since the last quarter of the 19th century, the building has been occupied successively by Alexandrovskaya non-classical secondary school and secondary comprehensive schools.
Condition: satisfactory.
Contemporary use: Secondary Comprehensive School № 1.
HISTORY
The building was erected in 1780-1783 to accommodate the Governor-General’s Residence, when the Vologda governorship was established. The first head of the governorship was a prominent statesman Alexei Petrovich Melgunov (1722-1788). The building includes the chambers of the former Solovetsky monastery metochion built in the 17th century. In 1799, three years after the abolition of the governorship and the formation of the province, it housed provincial government offices. In 1831, the building was severely damaged by fire, and for a number of years was abandoned. Only in 1858 prior to the arrival of Emperor Alexander II to Vologda, the Governor ordered to demolish the charred ruins. But the contractor A.V.Sorokin decided to restore the building, alleging as his reason that they had failed to destroy its strong walls. In 1876, the building, rented from A.V.Sorokin, housed Alexandrovskaya non-classical secondary school with intensified studies of science. In the premises there was a chapel of St. Prince Alexander Nevsky for the students. Here, a local historian, ethnographer and bibliographer P.A.Dilaktorsky; a geologist A.A.Snyatkov; a physicist academician G. S Landsberg went to school. In 1910, here the future head of the Soviet government V.M.Skryabin (Molotov) passed his final school examination.
After the socialist revolution in 1917, the school was reorganized into the secondary school, which later became secondary school No.1. Among the graduates of this school are: Colonel A.M.Kozlov, an intelligence officer, Hero of Russia , an honorary citizen of the city of Vologda; Professor Y.K.Nekrasov, PhD in History; a famous Vologda local historian and publicist I.A. Podolny, a lecturer of chemistry , professor emeritus of the Vologda State Teacher Training University. In the 1970s intensified studies of English were introduced in-the school.
Architectural description
The building was built in the spirit of the early classicism. But in the richness of the facade decor and the features of the layout the echoes of the Baroque style were visible. The author of the project is the first Yaroslavl provincial architect Ivan Matveyevich. Levengagen. Today, the building is three-storey, but originally it had two floors. The original look of the building is known due to measurement drawings and historical photographs of the 19th century. Both corners of the main facade, facing the river Vologda embankment, were rounded. On the main facade five risalits, topped with stepped attics, were placed. The central risalit and the rounded corners at the level of the first floor were accentuated by four-column porticos, which were based on rusticated projections of the ground floor, cut by arched niches of the windows. Window framing, depending on their location, was supplemented with simple or ornamental panels, located under them, and a small false capstone, or a panelled attic-shelf on the brackets. On the first floor, along the main facade there was a destroyed in redevelopments front enfilade, which had round halls and rooms with alcoves. The original design of the building has survived only partially.
LOSS, RECONSTRUCTION, RESTORATION
At the end of the 18th century, while preparing the building for provincial government offices, a wing was attached to it in Zosimovskaya Street, which made it the L-shaped in plan. After the fire in 1831 the building was restored in the 1860s and 1870s. During the restoration it was significantly restructured: the length of the building along the river was reduced by one-third (the design of the east rounded corner was partly reproduced); the vaults in almost all rooms of the ground floor were dismantled, and a lower second floor was overbuilt. In 1900-1905 the height of the rooms, facing the embankment, on the second floor of the building, was increased upon the project of engineer D.A.Ilyin. During the repairs the design of the facades was changed. Today, from the initial design of the building the decoration of the ground floor of the rounded corner next to the bridge has remained, as well as decorative panels between the windows of the ground and first floors. In 1968 an extension along Kalinin Street was built to house a gym and shops. Its facades in general repeat the design of the old part of the building. In the early 21st century, the building was connected by a passage with a new large building of the school, which was built deep in the block and overlooks the river.
Text by Alexander Suvorov.
Translated by Olga Leonidova.
Sources and Literature
- Вологда в минувшем тысячелетии : очерки истории города / гл. ред. Ю.К.Некрасов. 2-е изд. Вологда, 2006.
- Вологда в минувшем тысячелетии : человек в истории города / гл. ред. Ю.К.Некрасов. Вологда, 2007.
- Вологда: самое интересное : справочник-путеводитель / сост. М.В.Васильева, М.А.Крутиков, А.В.Суворов. 2-е изд. Вологда, 2011.
- Вологодская энциклопедия / гл. ред. Г.В.Судаков. Вологда, 2006.
- Дружинин Е.Р. Историческая справка на памятник архитектуры «Дом генерал-губернатора, конец XVIII – начало XIX века», здание МОУ «Средняя общеобразовательная школа № 1» // Архив АУК ВО «Вологдареставрация».
- Коновалов Ф.Я., Панов Л.С., Уваров Н.В. Вологда, XII – начало XX века : краеведческий словарь. Архангельск, 1993.
- Истории старых улиц г. Вологды : сборник : машинописная рукопись / Бюро историкореволюционной секции при Вологодском краеведческом музее, конец 1960х гг.
- Лукомский Г.К. Вологда в её старине. СПб, 1914.
- Малков В.М. Улицы Вологды. Вологда, 1977.
- Паспорт памятника истории и культуры г. Вологды: Дом генерал-губернатора // Архив АУК ВО «Вологдареставрация», отдел учёта.
- Сазонов А.И. Вологда: каменная летопись. 2-е изд. Вологда, 2011.
- Сазонов А.И. Моя Вологда: прогулки по старому городу. Вологда, 2006.
- Соколов В.И. Вологда : история строительства и благоустройства города. Вологда, 1977.
- Степановский И.К. Вологодская старина : историко-археологический сборник. Вологда, 1890.
- Фехнер М.В. Вологда. М., 1958.
Information about our partner
In 2013, through the funding of our project partner, the communications and mobile operator Tele2, an information plate containing a QR-code was installed on the house.
© OOO NITS «Drevnosti Severa», 2013-2017. All rights reserved.
160004 Vologda, 58 Oktyabrskaya St, office 48. Tel.: +7 (8172) 72–79–60. http://www.drevnostisevera.ru. E-mail: drevnostisevera@mail.ru


